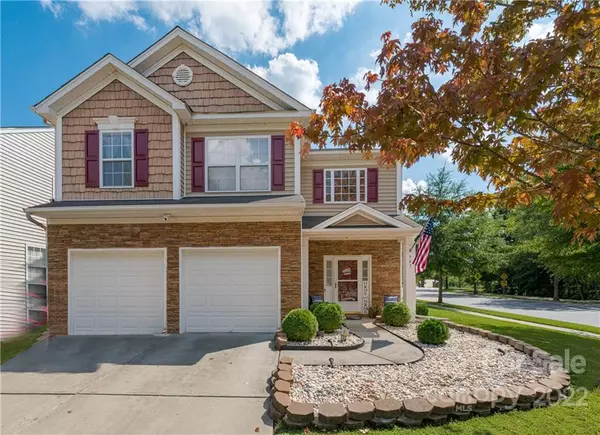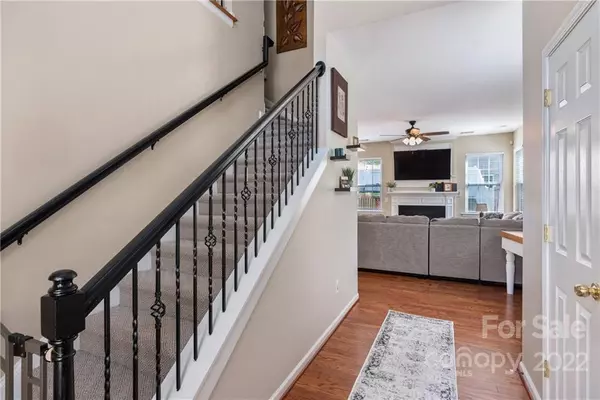For more information regarding the value of a property, please contact us for a free consultation.
947 Old Forester LN Charlotte, NC 28214
Want to know what your home might be worth? Contact us for a FREE valuation!

Our team is ready to help you sell your home for the highest possible price ASAP
Key Details
Sold Price $367,000
Property Type Single Family Home
Sub Type Single Family Residence
Listing Status Sold
Purchase Type For Sale
Square Footage 2,002 sqft
Price per Sqft $183
Subdivision Cedar Mill
MLS Listing ID 3897689
Sold Date 10/11/22
Style Transitional
Bedrooms 3
Full Baths 2
Half Baths 1
Construction Status Completed
HOA Fees $61/mo
HOA Y/N 1
Abv Grd Liv Area 2,002
Year Built 2007
Lot Size 4,791 Sqft
Acres 0.11
Lot Dimensions 55x102x33x20x84
Property Description
Search no further. This adorable, meticulously maintained 3 bed / 2.5 bath home located on a corner lot, in the highly sought after Cedar Mills community, is the ONE! Enter through the 2 story foyer to find a spacious family room and open floor plan designed for entertaining. Want to move the party outdoors? The oversize deck complete with bistro lights and sunshades is made for gatherings. You will also love the privacy provided by the fully fenced in backyard. Moving upstairs, you will fall in love with the enormous primary suite. Think trey ceilings, 2 WICs, a spacious sitting area and a luxurious ensuite bathroom complete with a jetted tub. You may just never want to leave but if you do, the location is ideal. You are a short drive to the Whitewater Center, 485 and the airport. Sticking closer to home. The pool, playground, clubhouse and walking trails are right outside your door. Welcome Home!
Location
State NC
County Mecklenburg
Zoning MX2INNOV
Interior
Interior Features Attic Stairs Pulldown, Cable Prewire, Garden Tub, Open Floorplan, Pantry, Walk-In Closet(s)
Heating Central, ENERGY STAR Qualified Equipment
Cooling Ceiling Fan(s)
Flooring Carpet, Tile, Laminate
Fireplaces Type Family Room
Fireplace true
Appliance Dishwasher, Disposal, Dryer, Electric Cooktop, Electric Oven, Electric Water Heater, Exhaust Fan, Microwave, Plumbed For Ice Maker, Refrigerator, Washer
Exterior
Garage Spaces 2.0
Fence Fenced
Community Features Clubhouse, Outdoor Pool, Playground, Sidewalks, Street Lights, Walking Trails
Utilities Available Cable Available, Wired Internet Available
Waterfront Description None
Roof Type Shingle
Garage true
Building
Lot Description Corner Lot
Foundation Slab
Builder Name D.R. Horton
Sewer Public Sewer
Water City
Architectural Style Transitional
Level or Stories Two
Structure Type Brick Partial, Cedar Shake, Vinyl
New Construction false
Construction Status Completed
Schools
Elementary Schools River Oaks Academy
Middle Schools Coulwood
High Schools West Mecklenburg
Others
HOA Name CSI Properties
Restrictions Subdivision
Acceptable Financing Cash, Conventional, FHA, VA Loan
Listing Terms Cash, Conventional, FHA, VA Loan
Special Listing Condition None
Read Less
© 2024 Listings courtesy of Canopy MLS as distributed by MLS GRID. All Rights Reserved.
Bought with Jamie Young • SellState Executive Real Estate




