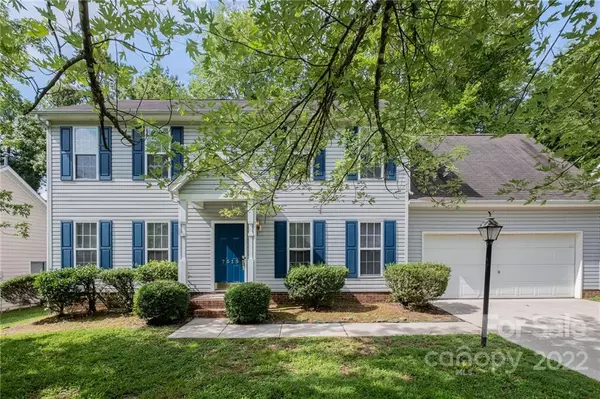For more information regarding the value of a property, please contact us for a free consultation.
7515 Crestside LN Charlotte, NC 28227
Want to know what your home might be worth? Contact us for a FREE valuation!

Our team is ready to help you sell your home for the highest possible price ASAP
Key Details
Sold Price $350,000
Property Type Single Family Home
Sub Type Single Family Residence
Listing Status Sold
Purchase Type For Sale
Square Footage 1,950 sqft
Price per Sqft $179
Subdivision Sherbrook
MLS Listing ID 3886450
Sold Date 09/23/22
Style Transitional
Bedrooms 4
Full Baths 2
Half Baths 1
Abv Grd Liv Area 1,950
Year Built 1996
Lot Size 8,712 Sqft
Acres 0.2
Property Sub-Type Single Family Residence
Property Description
"This freshly painted inside, 2 story home located in a quiet subdivision has plenty of space and flexibility for everyone. Walking in the front door you will find a charming entry hall with a dining room to the right and a den/living room/potential office to the left. On the 1st floor of this home, you can find a fireplace in the family room, an updated kitchen with new SS appliances, along with new LVP in powder room and kitchen. Upstairs you will find a large primary suite with vaulted ceilings and w/in closet with a suite bath with dual vanities, a walk-in shower, garden tub and new LVP flooring. Continuing throughout the second floor you will find 3 other bedrooms where one could be a large gathering space, utilized as a bonus room. That's not all, on the roof of this lovely home you will find a brand-new solar energy system to effectively decrease your energy bills every month. New HVAC in 2018. No HOA, and Cul De Sac Stree make this home a WINNER! Come see this home today!
Location
State NC
County Mecklenburg
Zoning RES
Interior
Interior Features Attic Stairs Pulldown, Cable Prewire, Garden Tub, Pantry, Vaulted Ceiling(s), Walk-In Closet(s)
Heating Central, Forced Air, Natural Gas
Cooling Ceiling Fan(s)
Fireplaces Type Family Room
Fireplace true
Appliance Dishwasher, Dryer, Electric Range, Freezer, Gas Water Heater, Microwave, Refrigerator, Self Cleaning Oven, Washer
Laundry Electric Dryer Hookup, Laundry Closet, Main Level
Exterior
Garage Spaces 2.0
Utilities Available Cable Available, Gas
Street Surface Concrete, Paved
Porch Front Porch
Garage true
Building
Lot Description Level
Foundation Slab
Sewer Public Sewer
Water City
Architectural Style Transitional
Level or Stories Two
Structure Type Vinyl
New Construction false
Schools
Elementary Schools Hickory Grove
Middle Schools Cochrane
High Schools Garinger
Others
Acceptable Financing Cash, Conventional, FHA, VA Loan
Listing Terms Cash, Conventional, FHA, VA Loan
Special Listing Condition None
Read Less
© 2025 Listings courtesy of Canopy MLS as distributed by MLS GRID. All Rights Reserved.
Bought with Heather Cook • Real Broker LLC




