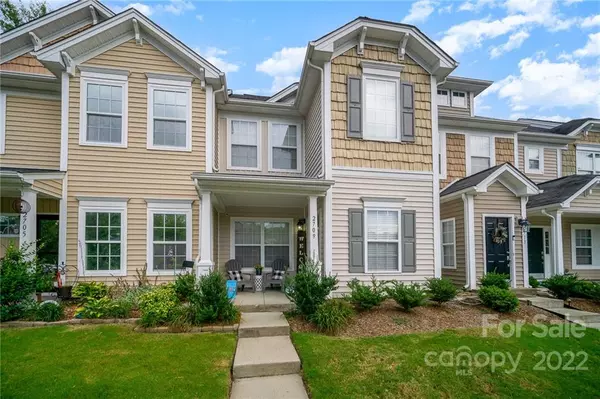For more information regarding the value of a property, please contact us for a free consultation.
2709 Grain Mill LN Charlotte, NC 28214
Want to know what your home might be worth? Contact us for a FREE valuation!

Our team is ready to help you sell your home for the highest possible price ASAP
Key Details
Sold Price $265,000
Property Type Townhouse
Sub Type Townhouse
Listing Status Sold
Purchase Type For Sale
Square Footage 1,374 sqft
Price per Sqft $192
Subdivision Cedar Mill
MLS Listing ID 3893353
Sold Date 09/15/22
Style Traditional
Bedrooms 2
Full Baths 2
Half Baths 1
Construction Status Completed
HOA Fees $145/mo
HOA Y/N 1
Abv Grd Liv Area 1,374
Year Built 2007
Lot Size 1,306 Sqft
Acres 0.03
Lot Dimensions 19x75x19x73
Property Description
Amazing Townhome just 9 mins from the White Water Center and 10 mins from the Charlotte Douglas Airport.
As you walk up to the front door you are met by a cozy covered front porch. Entering the home, you are greeted by an open concept kitchen and living room. The kitchen is equipped with stainless steel appliances, a HUGE granite breakfast bar and plenty of storage in the 42" cabinets and pantry. As you move into the living room, you can watch TV, or just relax with friends listening to music through the in-ceiling speakers or even turn on the electric fireplace during the cold winter months. The sunroom is perfect for any of your needs- workout area, home-office, or a glass of wine and a book! As you go upstairs, you will be very excited with all the benefits. The primary bedroom has its own large bathroom with a walk-in custom closet for clothes AND a linen closet for your towels and sheets. The secondary bedroom is also a generous size with its own bathroom and walk-in closet!
Location
State NC
County Mecklenburg
Building/Complex Name Cedar Mill
Zoning MX2INNOV
Interior
Interior Features Cable Prewire
Heating Forced Air, Natural Gas
Cooling Ceiling Fan(s)
Flooring Carpet, Hardwood, Tile
Fireplaces Type Great Room, Other - See Remarks
Fireplace true
Appliance Dishwasher, Disposal, Dryer, Electric Oven, Electric Range, Electric Water Heater, Microwave, Plumbed For Ice Maker, Refrigerator, Self Cleaning Oven, Washer
Exterior
Community Features Clubhouse, Fitness Center, Outdoor Pool, Playground, Street Lights
Waterfront Description None
Building
Foundation Slab
Sewer Public Sewer
Water City
Architectural Style Traditional
Level or Stories Two
Structure Type Vinyl
New Construction false
Construction Status Completed
Schools
Elementary Schools River Oaks Academy
Middle Schools Coulwood
High Schools West Mecklenburg
Others
HOA Name CSI
Acceptable Financing Cash, Conventional
Listing Terms Cash, Conventional
Special Listing Condition None
Read Less
© 2024 Listings courtesy of Canopy MLS as distributed by MLS GRID. All Rights Reserved.
Bought with Non Member • MLS Administration




