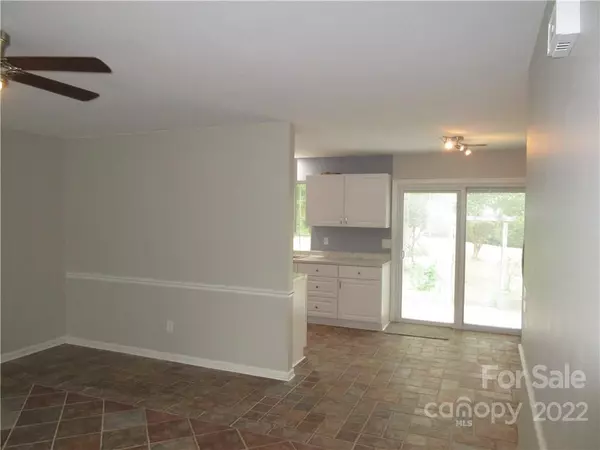For more information regarding the value of a property, please contact us for a free consultation.
2424 Castlecomer DR Charlotte, NC 28262
Want to know what your home might be worth? Contact us for a FREE valuation!

Our team is ready to help you sell your home for the highest possible price ASAP
Key Details
Sold Price $324,000
Property Type Single Family Home
Sub Type Single Family Residence
Listing Status Sold
Purchase Type For Sale
Square Footage 1,454 sqft
Price per Sqft $222
Subdivision Wexford
MLS Listing ID 3891532
Sold Date 09/15/22
Style Cape Cod
Bedrooms 3
Full Baths 2
Abv Grd Liv Area 1,454
Year Built 1986
Lot Size 0.567 Acres
Acres 0.567
Property Description
A well maintained Cape Cod style home on a large half acre lot located in the Wexford subdivision in between Hwy 29 & Hwy 49. A stones throw to I-485 and UNCC. Updated White kitchen cabinets, fresh interior paint. New tile shower. Tile flooring in the Kitchen & Great room. There is laminate flooring located in the primary bedroom that is located on the main level. Washer, Dryer & Refrigerator are also included. Upstairs boast 2 large bedrooms and a full bathroom. Upstairs has laminate flooring in the hallway and both bedrooms. Architectural Roof is approx. 8 years old. Furnace & A/C are approx. 9-10 years old. There is no HOA. Huge flat back yard. Priced to sell...
Location
State NC
County Mecklenburg
Zoning Res
Rooms
Main Level Bedrooms 1
Interior
Interior Features Attic Walk In
Heating Central, Forced Air, Natural Gas
Cooling Ceiling Fan(s)
Flooring Laminate, Linoleum, Tile, Vinyl
Fireplaces Type Great Room
Fireplace true
Appliance Dishwasher, Disposal, Dryer, Electric Cooktop, Gas Water Heater, Plumbed For Ice Maker, Refrigerator, Washer
Exterior
Utilities Available Gas
Roof Type Shingle
Building
Lot Description Level
Foundation Slab
Sewer Public Sewer
Water City
Architectural Style Cape Cod
Level or Stories Two
Structure Type Hardboard Siding
New Construction false
Schools
Elementary Schools Stoney Creek
Middle Schools James Martin
High Schools Julius L. Chambers
Others
Restrictions No Representation
Acceptable Financing Cash, Conventional, FHA, VA Loan
Listing Terms Cash, Conventional, FHA, VA Loan
Special Listing Condition None
Read Less
© 2025 Listings courtesy of Canopy MLS as distributed by MLS GRID. All Rights Reserved.
Bought with Brittany Turner • Ivester Jackson Distinctive Properties




