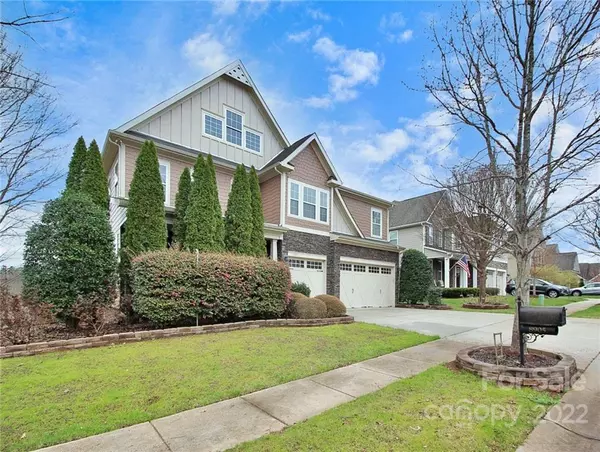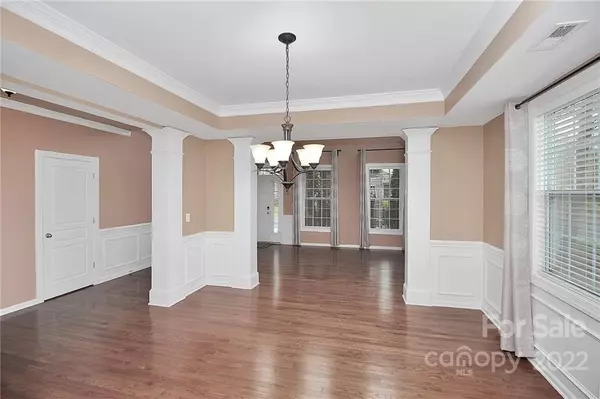For more information regarding the value of a property, please contact us for a free consultation.
8905 Valleymoon LN Charlotte, NC 28214
Want to know what your home might be worth? Contact us for a FREE valuation!

Our team is ready to help you sell your home for the highest possible price ASAP
Key Details
Sold Price $715,000
Property Type Single Family Home
Sub Type Single Family Residence
Listing Status Sold
Purchase Type For Sale
Square Footage 5,486 sqft
Price per Sqft $130
Subdivision The Vineyards On Lake Wylie
MLS Listing ID 3838890
Sold Date 08/31/22
Style Traditional
Bedrooms 5
Full Baths 5
Construction Status Completed
HOA Fees $177/mo
HOA Y/N 1
Abv Grd Liv Area 3,767
Year Built 2008
Lot Size 0.270 Acres
Acres 0.27
Property Description
Wonderful home in desirable Vineyards on Lake Wylie. This home offers 5 bedrooms & 5 bathrooms. Open floor plan with ample space and storage, hardwood floors on main level, granite countertops, tile backsplash, 42" kitchen cabinets, stainless steel appliances, two story ceiling height in living room, finished basement. Primary bedroom with chimney, dual primary bedroom closets. Dual vanity in primary bathroom. Finished basement with living room space, kitchenette, and a full bathroom. Also includes screened porch off of the kitchen.This home is located in a waterfront community that offers walking trails, resort style amenities like pool, clubhouse, fitness center, tennis courts, playground. Just minutes from uptown, Charlotte Douglas International Airport, The US National Whitewater center, outlets shops and highways.
Location
State NC
County Mecklenburg
Zoning RES
Rooms
Basement Basement, Finished
Main Level Bedrooms 1
Interior
Interior Features Cable Prewire
Heating Forced Air, Natural Gas
Cooling Ceiling Fan(s), Zoned
Flooring Carpet, Tile, Wood
Fireplaces Type Den, Gas Log
Fireplace true
Appliance Dishwasher, Disposal, Double Oven, Gas Cooktop, Gas Water Heater, Microwave
Exterior
Garage Spaces 3.0
Fence Fenced
Community Features Clubhouse, Playground, Recreation Area, Tennis Court(s), Walking Trails
Waterfront Description Boat Ramp – Community, Lake
Roof Type Shingle
Garage true
Building
Lot Description Corner Lot
Sewer Public Sewer
Water City
Architectural Style Traditional
Level or Stories Two
Structure Type Fiber Cement, Stone
New Construction false
Construction Status Completed
Schools
Elementary Schools Unspecified
Middle Schools Unspecified
High Schools Unspecified
Others
HOA Name Henderson Properties
Acceptable Financing Cash, Conventional, FHA
Listing Terms Cash, Conventional, FHA
Special Listing Condition None
Read Less
© 2025 Listings courtesy of Canopy MLS as distributed by MLS GRID. All Rights Reserved.
Bought with Jim Straatmann • Keller Williams Ballantyne Area




