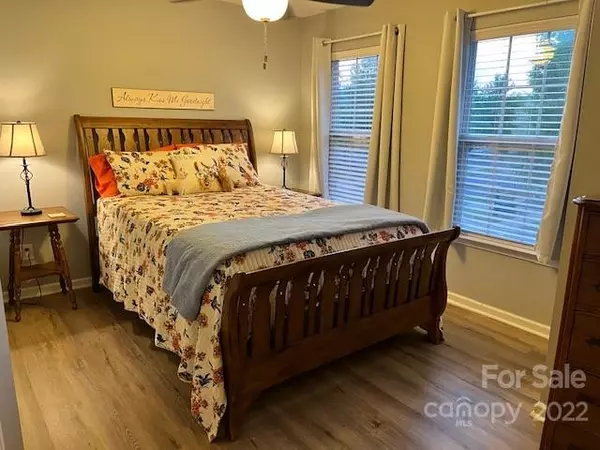For more information regarding the value of a property, please contact us for a free consultation.
2259 Crosscut DR Charlotte, NC 28214
Want to know what your home might be worth? Contact us for a FREE valuation!

Our team is ready to help you sell your home for the highest possible price ASAP
Key Details
Sold Price $280,000
Property Type Townhouse
Sub Type Townhouse
Listing Status Sold
Purchase Type For Sale
Square Footage 1,416 sqft
Price per Sqft $197
Subdivision Cedar Mill
MLS Listing ID 3867880
Sold Date 08/05/22
Bedrooms 3
Full Baths 2
Half Baths 1
HOA Fees $146/mo
HOA Y/N 1
Abv Grd Liv Area 1,416
Year Built 2007
Property Description
Welcome Home to this 3 bedroom, 2.5 bath End Unit within the beloved Cedar Mill community!
Within minutes from the U.S. White Water Center. Historic Latta Plantation & Birkdale Village with a short drive.
Move in Ready!
Open Concept with High Ceilings on the Main level for ease of entertaining and day to day flow, Open and Spacious Kitchen and Dining areas, Laundry RM on Second Level with Main living area. Community features include: Pool, Club House, Playground, Fitness Center, Recreation area & Walking Trails! Well loved and maintained home. Upgrades: NEW 2 ton 14 Seer HEAT PUMP & A/C along, Luxury Vinyl Flooring, Roof recently replaced by the HOA. Home Inspection Report will be provided with an acceptable offer. MUST SEE... WELCOME HOME
Location
State NC
County Mecklenburg
Building/Complex Name Cedar Mill
Zoning MX2INNOV
Interior
Interior Features Kitchen Island, Open Floorplan
Heating Central, Heat Pump
Cooling Ceiling Fan(s)
Flooring Carpet, Vinyl
Fireplaces Type Insert, Living Room
Appliance Dishwasher, Dryer, Electric Oven, Electric Water Heater, Microwave
Exterior
Exterior Feature Lawn Maintenance
Community Features Clubhouse, Fitness Center, Outdoor Pool, Playground, Walking Trails
Roof Type Shingle
Building
Lot Description End Unit
Foundation Other - See Remarks
Sewer Public Sewer
Water City
Level or Stories Two
Structure Type Vinyl
New Construction false
Schools
Elementary Schools Paw Creek
Middle Schools Coulwood
High Schools West Mecklenburg
Others
HOA Name CSI Property Management
Acceptable Financing Cash, Conventional
Listing Terms Cash, Conventional
Special Listing Condition None
Read Less
© 2024 Listings courtesy of Canopy MLS as distributed by MLS GRID. All Rights Reserved.
Bought with Mandy Miles • EXP Realty LLC Mooresville




