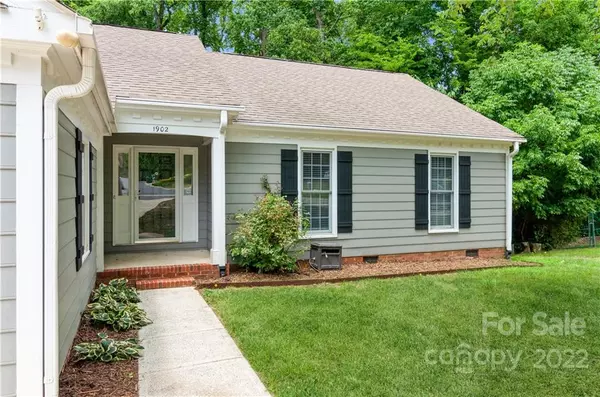For more information regarding the value of a property, please contact us for a free consultation.
1902 Dembrigh LN #19 Charlotte, NC 28262
Want to know what your home might be worth? Contact us for a FREE valuation!

Our team is ready to help you sell your home for the highest possible price ASAP
Key Details
Sold Price $350,000
Property Type Single Family Home
Sub Type Single Family Residence
Listing Status Sold
Purchase Type For Sale
Square Footage 1,559 sqft
Price per Sqft $224
Subdivision Wexford
MLS Listing ID 3876707
Sold Date 08/11/22
Style Ranch
Bedrooms 3
Full Baths 2
Construction Status Completed
Abv Grd Liv Area 1,559
Year Built 1987
Lot Size 0.390 Acres
Acres 0.39
Lot Dimensions 37x193x178x155
Property Description
Come make this beautiful home your quiet and cozy Oasis. A large family room with Skylights, hardwood floors, updated bathrooms and kitchen. Roof was replaced in 2008, new water heater, the entire interior painted, new shutters, fenced backyard that will let you have privacy. The HVAC, electrical and plumbin have been professional inspected and repairs have been performed. The plumbing was updated in 2014. A home warranty and termite bond is transferrable. Great family home. Move-in ready! You will enjoy coming home to this lovely property nestled in the midst of a quiet neighborhood on a cul-de-sac lot. Did I mention the home is located right off of I-485 for easy commuting and nearby to shops and restaurants!
Location
State NC
County Mecklenburg
Zoning R-3
Rooms
Main Level Bedrooms 3
Interior
Interior Features Cable Prewire, Vaulted Ceiling(s), Walk-In Closet(s)
Heating Central
Cooling Ceiling Fan(s), Heat Pump
Flooring Carpet, Tile, Wood
Fireplaces Type Wood Burning
Fireplace true
Appliance Dishwasher, Disposal, Double Oven, Electric Oven, Electric Range, Electric Water Heater, Microwave, Plumbed For Ice Maker, Refrigerator, Washer
Exterior
Garage Spaces 2.0
Fence Fenced
Roof Type Shingle
Garage true
Building
Lot Description Cul-De-Sac
Foundation Crawl Space
Sewer Public Sewer
Water City
Architectural Style Ranch
Level or Stories One
Structure Type Hardboard Siding
New Construction false
Construction Status Completed
Schools
Elementary Schools Stoney Creek
Middle Schools James Martin
High Schools Unspecified
Others
Acceptable Financing Cash, Conventional, FHA
Listing Terms Cash, Conventional, FHA
Special Listing Condition None
Read Less
© 2025 Listings courtesy of Canopy MLS as distributed by MLS GRID. All Rights Reserved.
Bought with Jernel Sanders • My Home Realty Group LLC




