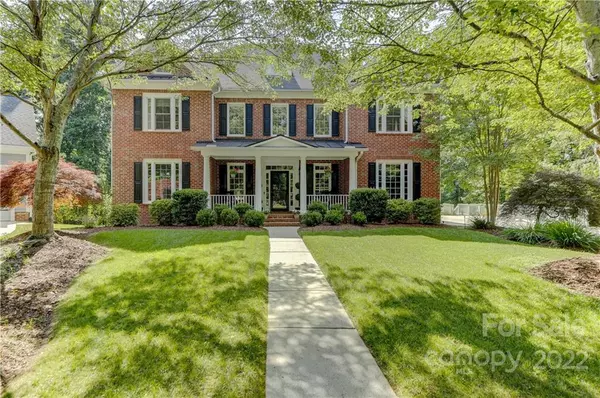For more information regarding the value of a property, please contact us for a free consultation.
130 Sonnys WAY Fort Mill, SC 29708
Want to know what your home might be worth? Contact us for a FREE valuation!

Our team is ready to help you sell your home for the highest possible price ASAP
Key Details
Sold Price $1,075,000
Property Type Single Family Home
Sub Type Single Family Residence
Listing Status Sold
Purchase Type For Sale
Square Footage 4,645 sqft
Price per Sqft $231
Subdivision Baxter Village
MLS Listing ID 3864592
Sold Date 07/21/22
Style Transitional
Bedrooms 4
Full Baths 4
Half Baths 1
Construction Status Completed
HOA Fees $79/ann
HOA Y/N 1
Abv Grd Liv Area 4,645
Year Built 2000
Lot Size 0.320 Acres
Acres 0.32
Lot Dimensions 52x133x128x30x139
Property Description
Absolutely gorgeous full brick home on a hidden cul-de-sac in the heart of Baxter! This incredible home has a very large lot, ideal for a future pool, and backing to Baxter's extensive trail system. Some of the custom features include updated Kitchen w/ premium lighting & appliances, custom butcher-block island, granite counters, tile backsplash & instant hot water dispenser. All baths have also been remodeled throughout and include custom tiling, large glass enclosed shower, freestanding soaker tub, custom cabinetry & lighting, multiple built-ins, custom closets, recent HVAC's, whole house ozone HVAC filtration system, tankless water heater, new carpet, recent screen porch addition, & updated plumbing throughout. Spacious walk-out lower level has multiple rooms that can serve as a 5th bedroom, bonus, media room, office, workout room, etc..This home has everything you could want..privacy in the heart of Baxter & just steps from the community pool, trails, parks & Baxter Town Center!
Location
State SC
County York
Zoning TND
Rooms
Basement Basement, Exterior Entry, Finished, Interior Entry
Interior
Interior Features Attic Stairs Pulldown, Breakfast Bar, Built-in Features, Cable Prewire, Kitchen Island, Open Floorplan, Tray Ceiling(s), Walk-In Closet(s), Walk-In Pantry
Heating Central, Forced Air, Natural Gas, Zoned
Cooling Ceiling Fan(s), Zoned
Flooring Carpet, Tile, Vinyl, Wood
Fireplaces Type Gas Log, Great Room
Fireplace true
Appliance Dishwasher, Disposal, Electric Oven, Filtration System, Gas Cooktop, Gas Water Heater, Microwave, Plumbed For Ice Maker, Tankless Water Heater, Wall Oven, Water Softener
Exterior
Exterior Feature Hot Tub, In-Ground Irrigation
Garage Spaces 2.0
Fence Fenced
Community Features Clubhouse, Outdoor Pool, Picnic Area, Playground, Pond, Recreation Area, Sidewalks, Street Lights, Tennis Court(s), Walking Trails
Utilities Available Cable Available, Gas
Roof Type Shingle
Garage true
Building
Lot Description Cul-De-Sac, Wooded
Sewer County Sewer
Water County Water
Architectural Style Transitional
Level or Stories Two
Structure Type Brick Full
New Construction false
Construction Status Completed
Schools
Elementary Schools Orchard Park
Middle Schools Pleasant Knoll
High Schools Fort Mill
Others
HOA Name Baxter Village HOA
Restrictions Subdivision
Acceptable Financing Cash, Conventional
Listing Terms Cash, Conventional
Special Listing Condition None
Read Less
© 2025 Listings courtesy of Canopy MLS as distributed by MLS GRID. All Rights Reserved.
Bought with Denise Hauser • Keller Williams Connected




