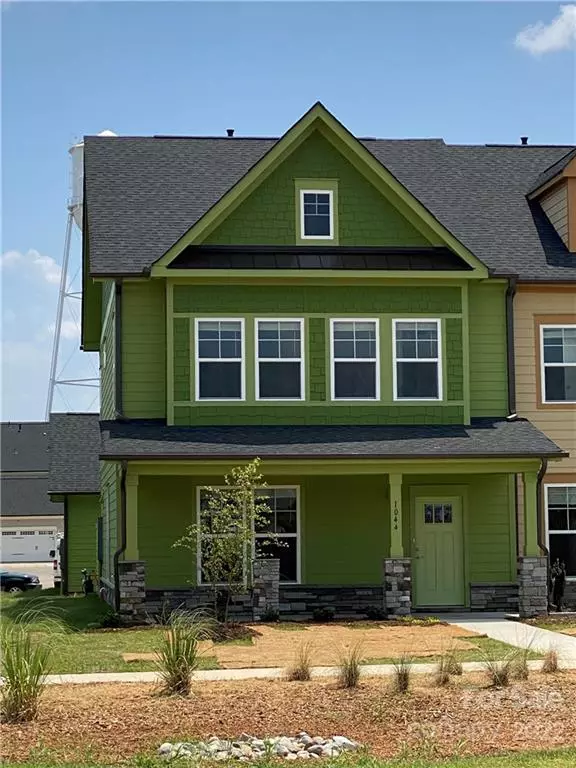For more information regarding the value of a property, please contact us for a free consultation.
1044 Riverwalk Pkwy #5 Rock Hill, SC 29730
Want to know what your home might be worth? Contact us for a FREE valuation!

Our team is ready to help you sell your home for the highest possible price ASAP
Key Details
Sold Price $397,108
Property Type Townhouse
Sub Type Townhouse
Listing Status Sold
Purchase Type For Sale
Square Footage 2,002 sqft
Price per Sqft $198
Subdivision Riverwalk
MLS Listing ID 3874621
Sold Date 06/15/22
Style Transitional
Bedrooms 3
Full Baths 2
Half Baths 1
Construction Status Under Construction
HOA Fees $140/mo
HOA Y/N 1
Abv Grd Liv Area 2,002
Year Built 2022
Lot Size 3,920 Sqft
Acres 0.09
Property Description
The beautiful Kayla plan features a lovely open first-floor townhome, the owner suite bedroom and 2 secondary bedrooms on the second level. This new home comes with high-quality upgrades throughout, standards are granite countertops, modern plumbing fixtures, tankless water heater, and upgraded kitchen appliances, and garage door opener. Located in the charming and popular Riverwalk community in Rock Hill, SC, this home is perfect for anyone and everyone looking to spend some time enjoying what Riverwalk has to offer.
Location
State SC
County York
Building/Complex Name Riverwalk
Zoning MP-C
Interior
Interior Features Drop Zone, Open Floorplan, Pantry, Walk-In Closet(s), Walk-In Pantry
Heating Fresh Air Ventilation, Natural Gas
Cooling Zoned
Flooring Carpet, Tile, Vinyl
Fireplace false
Appliance Dishwasher, Gas Range, Gas Water Heater, Microwave, Tankless Water Heater
Exterior
Garage Spaces 2.0
Community Features Playground, Sidewalks, Street Lights, Walking Trails
Utilities Available Gas
Waterfront Description Paddlesport Launch Site - Community
Roof Type Shingle
Garage true
Building
Foundation Slab
Builder Name Avencia Homes
Sewer Public Sewer
Water City
Architectural Style Transitional
Level or Stories Two
Structure Type Brick Partial,Fiber Cement
New Construction true
Construction Status Under Construction
Schools
Elementary Schools Independence
Middle Schools Sullivan
High Schools Rock Hill
Others
HOA Name William Douglas Management
Restrictions Architectural Review
Acceptable Financing Cash, Conventional, FHA, VA Loan
Listing Terms Cash, Conventional, FHA, VA Loan
Special Listing Condition None
Read Less
© 2025 Listings courtesy of Canopy MLS as distributed by MLS GRID. All Rights Reserved.
Bought with Non Member • MLS Administration


