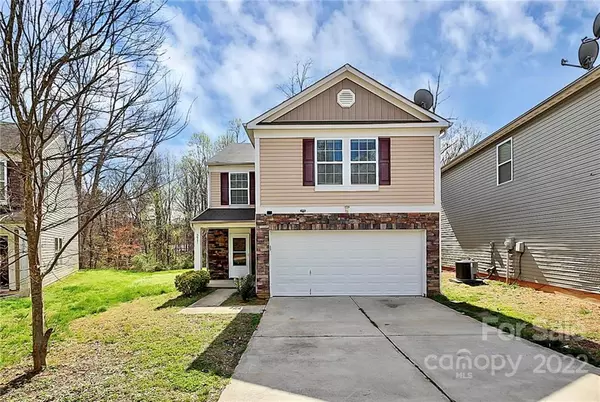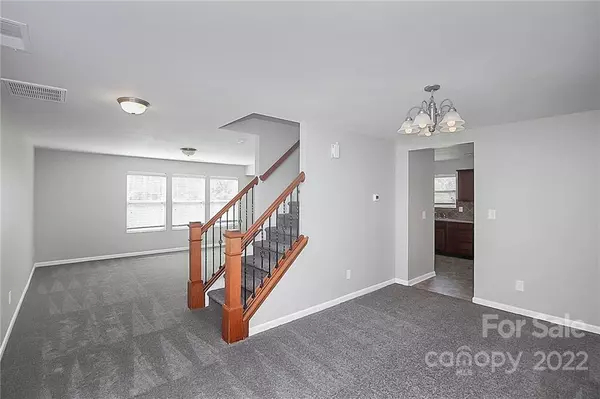For more information regarding the value of a property, please contact us for a free consultation.
5911 Fazenda DR Charlotte, NC 28214
Want to know what your home might be worth? Contact us for a FREE valuation!

Our team is ready to help you sell your home for the highest possible price ASAP
Key Details
Sold Price $369,900
Property Type Single Family Home
Sub Type Single Family Residence
Listing Status Sold
Purchase Type For Sale
Square Footage 2,082 sqft
Price per Sqft $177
Subdivision Alexander Heights
MLS Listing ID 3842651
Sold Date 05/20/22
Style Transitional
Bedrooms 4
Full Baths 2
Half Baths 1
HOA Fees $9
HOA Y/N 1
Year Built 2012
Lot Size 5,662 Sqft
Acres 0.13
Property Description
Beautiful 2 Story Home Ready for you! Walk onto beautiful fresh NEW Carpet throughout the main floor. OPEN Floor-plan! Great room is HUGE & Open to a Dining Area. Just past the Staircase is the Kitchen with eat-in breakfast area. Kitchen features solid counter-tops, Maple Cabinets and Black appliances. UP: Primary bedroom is a GREAT Size. This bedroom features a walk-in closet! Primary Bath features extend Vanity countertop with walk-in shower. 3 Guest suites are a Great size! Guest bathroom features a single vanity w/Tub-shower combo! Laundry is on the 2nd floor for extra convenience! Enjoy you flat backyard on your Back patio! Come see this lovely home!
Location
State NC
County Mecklenburg
Interior
Interior Features Attic Stairs Pulldown, Cable Available, Open Floorplan, Walk-In Closet(s), Window Treatments
Heating Central, Heat Pump, Heat Pump
Flooring Carpet, Vinyl
Fireplace false
Appliance Cable Prewire, Ceiling Fan(s), CO Detector, Dishwasher, Disposal, Dual Flush Toilets, Electric Dryer Hookup, Electric Range, Plumbed For Ice Maker, Self Cleaning Oven
Exterior
Waterfront Description None
Roof Type Composition
Building
Lot Description Cul-De-Sac, Level, Wooded
Building Description Stone Veneer, Vinyl Siding, Two Story
Foundation Slab
Builder Name Accent Homes
Sewer Public Sewer
Water Public
Architectural Style Transitional
Structure Type Stone Veneer, Vinyl Siding
New Construction false
Schools
Elementary Schools Whitewater Academy
Middle Schools Whitewater
High Schools West Mecklenburg
Others
HOA Name William Douglas
Restrictions Subdivision
Acceptable Financing Cash, Conventional, VA Loan
Listing Terms Cash, Conventional, VA Loan
Special Listing Condition None
Read Less
© 2024 Listings courtesy of Canopy MLS as distributed by MLS GRID. All Rights Reserved.
Bought with Sean Rush • Keller Williams South Park




