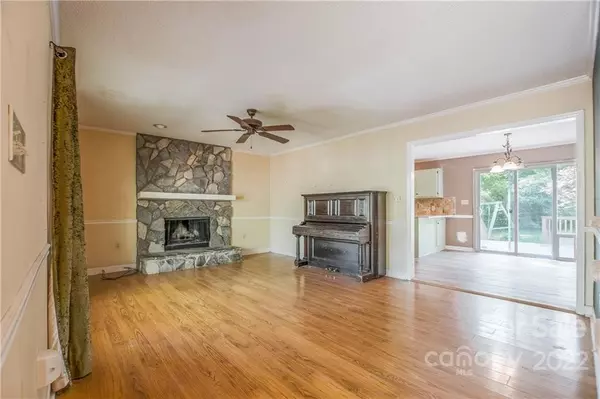For more information regarding the value of a property, please contact us for a free consultation.
683 Lakeside DR Rock Hill, SC 29730
Want to know what your home might be worth? Contact us for a FREE valuation!

Our team is ready to help you sell your home for the highest possible price ASAP
Key Details
Sold Price $321,757
Property Type Single Family Home
Sub Type Single Family Residence
Listing Status Sold
Purchase Type For Sale
Square Footage 2,066 sqft
Price per Sqft $155
Subdivision Country Club Estates
MLS Listing ID 3853688
Sold Date 05/16/22
Style Traditional
Bedrooms 3
Full Baths 2
Half Baths 1
HOA Fees $2/ann
HOA Y/N 1
Year Built 1989
Lot Size 0.480 Acres
Acres 0.48
Property Description
Cape cod style home in Country Club Estates. Well established neighborhood with mature trees and natural country setting and no HOA. Family room has wood-burning hearth. Updated kitchen with new granite countertops, dishwasher, and single basin sink. Primary bedroom on the main level. Nice little reading nooks in upstairs bedrooms. Pocket door in kitchen opens to bonus room for added living space that can be an all purpose theatre room, gaming, exercise, and crafts. Beautiful backyard has flowering crabapple tree that attracts birds, butterflies, and wildlife all year round. Garden plot which includes greenhouse -meadow-like backyard turf is great for gardening and gatherings. Dog door big enough for a large dog and a “jump proof” fence. Wired shed with lights and workbench.
Location
State SC
County York
Interior
Interior Features Attic Stairs Pulldown
Heating Central, Gas Hot Air Furnace
Flooring Carpet, Linoleum, Wood
Fireplaces Type Living Room, Wood Burning
Fireplace true
Appliance Ceiling Fan(s), Dishwasher, Electric Dryer Hookup, Electric Range, Microwave
Exterior
Exterior Feature Fence, Shed(s)
Community Features Golf, Pond
Building
Lot Description Orchard(s)
Building Description Vinyl Siding, One and a Half Story
Foundation Crawl Space
Sewer Public Sewer
Water Public
Architectural Style Traditional
Structure Type Vinyl Siding
New Construction false
Schools
Elementary Schools Oakdale
Middle Schools Saluda Trail
High Schools South Pointe (Sc)
Others
Acceptable Financing Cash, Conventional
Listing Terms Cash, Conventional
Special Listing Condition None
Read Less
© 2025 Listings courtesy of Canopy MLS as distributed by MLS GRID. All Rights Reserved.
Bought with Paul Arini • Premier South




