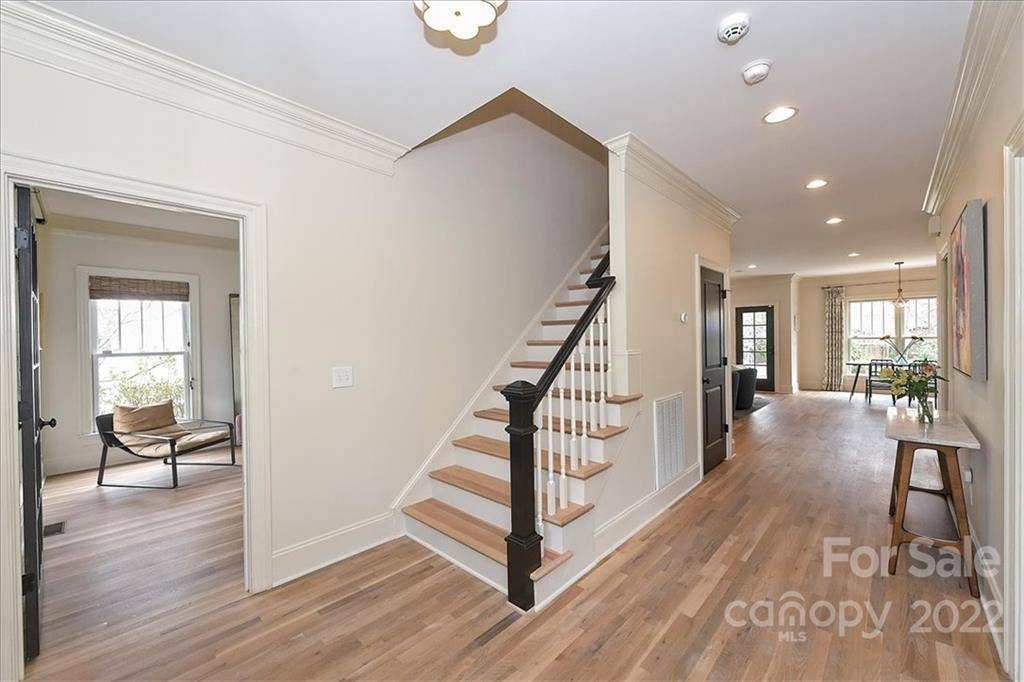For more information regarding the value of a property, please contact us for a free consultation.
2901 Windsor AVE Charlotte, NC 28209
Want to know what your home might be worth? Contact us for a FREE valuation!

Our team is ready to help you sell your home for the highest possible price ASAP
Key Details
Sold Price $1,650,000
Property Type Single Family Home
Sub Type Single Family Residence
Listing Status Sold
Purchase Type For Sale
Square Footage 3,522 sqft
Price per Sqft $468
Subdivision Sedgefield
MLS Listing ID 3836714
Sold Date 04/20/22
Style Transitional
Bedrooms 4
Full Baths 3
Half Baths 1
Abv Grd Liv Area 3,522
Year Built 2007
Lot Size 10,454 Sqft
Acres 0.24
Property Sub-Type Single Family Residence
Property Description
Stunning home in sought-after Sedgefield -- gorgeous inside & out! Fabulous kitchen features Cambria quartz countertops, shiplap backsplash, Visual Comfort lighting, large island, & tall white cabinets! Kitchen opens to sunny breakfast area and spacious great room w/gas fireplace, custom built-ins & glass door to covered rear porch. Butler's pantry connects kitchen w/large dining room that features heavy moldings & oversized windows (space currently used as playroom). Private study off foyer is perfect for home office. Expansive primary suite w/two walk-in closets and newly renovated bath with stone tub, Schluter system in walk-in shower, shiplap walls and new flooring, vanity & fixtures. Spacious secondary bedrooms – one w/private bath. Outdoor living spaces include covered “rocking chair” front porch, back porch w/TV mount, and stone patio w/gas line & hot water. Fenced yard is beautifully landscaped – flowers will awe! Too many special features to list – must see!
Location
State NC
County Mecklenburg
Zoning R4
Interior
Interior Features Attic Stairs Pulldown, Built-in Features, Cable Prewire, Drop Zone, Kitchen Island, Open Floorplan, Walk-In Closet(s), Walk-In Pantry
Heating Central, Forced Air, Natural Gas
Cooling Ceiling Fan(s)
Flooring Wood
Fireplaces Type Great Room
Fireplace true
Appliance Dishwasher, Disposal, Gas Range, Gas Water Heater, Microwave, Self Cleaning Oven
Laundry Laundry Room, Upper Level
Exterior
Exterior Feature In-Ground Irrigation
Garage Spaces 2.0
Fence Fenced
Roof Type Shingle
Street Surface Concrete
Porch Covered, Deck, Front Porch, Rear Porch
Garage true
Building
Foundation Crawl Space
Sewer Public Sewer
Water City
Architectural Style Transitional
Level or Stories Two
Structure Type Fiber Cement
New Construction false
Schools
Elementary Schools Dilworth Latta Campus/Dilworth Sedgefield Campus
Middle Schools Sedgefield
High Schools Myers Park
Others
Acceptable Financing Cash, Conventional
Listing Terms Cash, Conventional
Special Listing Condition None
Read Less
© 2025 Listings courtesy of Canopy MLS as distributed by MLS GRID. All Rights Reserved.
Bought with Callie Kelly • Cottingham Chalk




