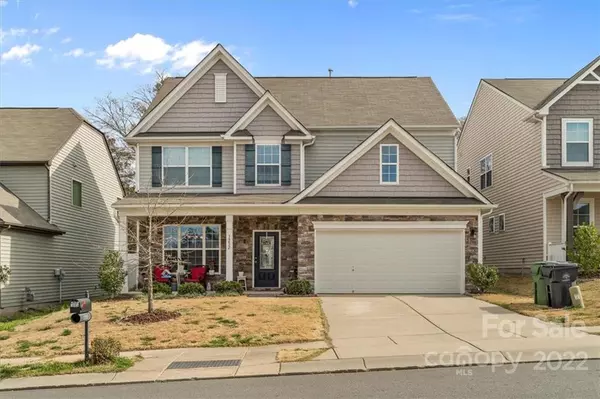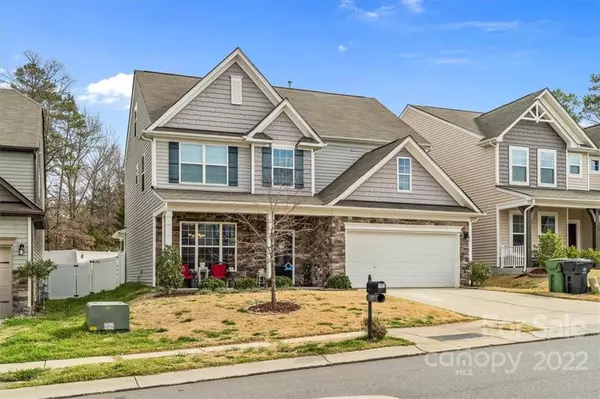For more information regarding the value of a property, please contact us for a free consultation.
1252 San Gabriel AVE Charlotte, NC 28214
Want to know what your home might be worth? Contact us for a FREE valuation!

Our team is ready to help you sell your home for the highest possible price ASAP
Key Details
Sold Price $450,000
Property Type Single Family Home
Sub Type Single Family Residence
Listing Status Sold
Purchase Type For Sale
Square Footage 2,763 sqft
Price per Sqft $162
Subdivision The Rapids At Belmeade
MLS Listing ID 3832936
Sold Date 04/13/22
Style Traditional
Bedrooms 5
Full Baths 4
HOA Fees $10/qua
HOA Y/N 1
Year Built 2016
Lot Size 6,098 Sqft
Acres 0.14
Lot Dimensions 50x120x50x120
Property Description
Like new 2764 sf home that offers 5 bedrooms and 4 full baths. This home has been meticulously maintained and move in ready. Relax on you covered front porch or enjoy the very private screened in back porch overlooking your backyard. For added privacy, the backyard is fenced in as well. No neighbors in the back as the land is undeveloped! Inside you will find a spacious open concept great for entertaining. Main level has 1 bedroom that could be used for an office, guest room,etc. Primary owner's suite is on the upper level along with 2 other bedrooms, a full bath, loft area and the laundry room. On the third floor you will find another bedroom and a full bath. This home is in an ideal location and close to the Whitewater Center, short drive to uptown Charlotte or minutes to Downtown Mt. Holly and Belmont. Come take a look before this beauty is gone!
Location
State NC
County Mecklenburg
Interior
Interior Features Attic Other, Garden Tub, Open Floorplan, Pantry, Tray Ceiling, Walk-In Closet(s)
Heating Central, Gas Hot Air Furnace
Flooring Carpet, Tile, Vinyl
Fireplaces Type Gas Log, Great Room
Fireplace true
Appliance Cable Prewire, Ceiling Fan(s), CO Detector, Dishwasher, Disposal, Electric Dryer Hookup, Exhaust Fan, Plumbed For Ice Maker, Microwave, Self Cleaning Oven
Exterior
Exterior Feature Fence, Shed(s)
Community Features Sidewalks, Street Lights
Building
Lot Description Level, Sloped
Building Description Stone, Vinyl Siding, Three Story
Foundation Slab
Sewer Public Sewer
Water Public
Architectural Style Traditional
Structure Type Stone, Vinyl Siding
New Construction false
Schools
Elementary Schools Whitewater Academy
Middle Schools Whitewater
High Schools West Mecklenburg
Others
HOA Name Red Rock Management
Acceptable Financing Cash, Conventional
Listing Terms Cash, Conventional
Special Listing Condition None
Read Less
© 2024 Listings courtesy of Canopy MLS as distributed by MLS GRID. All Rights Reserved.
Bought with Katie Brown • EXP Realty LLC




