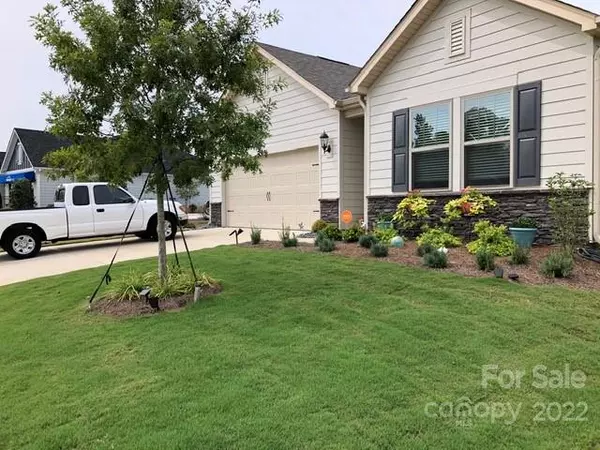For more information regarding the value of a property, please contact us for a free consultation.
8628 Pennegrove CIR #31 Charlotte, NC 28214
Want to know what your home might be worth? Contact us for a FREE valuation!

Our team is ready to help you sell your home for the highest possible price ASAP
Key Details
Sold Price $440,000
Property Type Single Family Home
Sub Type Single Family Residence
Listing Status Sold
Purchase Type For Sale
Square Footage 1,708 sqft
Price per Sqft $257
Subdivision The Vineyards On Lake Wylie
MLS Listing ID 3833959
Sold Date 03/29/22
Style Transitional
Bedrooms 3
Full Baths 2
HOA Fees $217/mo
HOA Y/N 1
Abv Grd Liv Area 1,708
Year Built 2019
Lot Size 7,840 Sqft
Acres 0.18
Property Description
Why wait to build? Nearly new home with well laid out rear stone patio and established landscaping to enjoy the tranquility of the natural woods behind the property. Property line approx. 8' beyond the shrubs. Screened in porch for relaxation for morning java or sunset cocktails. Great interior flow inviting your guests through the large entry hall. Guest bedrooms at the front/side, away from the activity. Kitchen with grey upgraded cabinets, granite counters which overlook the family room with transom windows to let in the natural light without sacrificing privacy. Dining area with access to screened porch. Primary bedroom with trey ceiling, large walkin closet, large tiled shower and dual sinks. Seller has installed secure shelving in garage for all your storage needs, and has changed out front door for extra natural light and curb appeal. Energy efficient home with HERS rating 60, utilities <$100 monthly. Energy features Energy Star Certification, Thermal Enclosure System.
Location
State NC
County Mecklenburg
Zoning R100
Body of Water Lake Wylie
Rooms
Main Level Bedrooms 3
Interior
Interior Features Attic Stairs Pulldown, Cable Prewire, Kitchen Island, Open Floorplan, Pantry, Split Bedroom, Tray Ceiling(s), Walk-In Closet(s), Walk-In Pantry
Heating Heat Pump
Cooling Heat Pump
Flooring Carpet, Laminate, Tile
Fireplaces Type Family Room, Gas Log
Fireplace true
Appliance Dishwasher, Disposal, Electric Water Heater, ENERGY STAR Qualified Dishwasher, ENERGY STAR Qualified Refrigerator, Gas Range, Microwave, Plumbed For Ice Maker
Exterior
Garage Spaces 2.0
Community Features Cabana, Clubhouse, Dog Park, Outdoor Pool, Picnic Area, Playground, Recreation Area, Sidewalks, Sport Court, Street Lights, Tennis Court(s), Walking Trails
Utilities Available Gas, Underground Power Lines
Waterfront Description Boat Ramp – Community,Lake
Roof Type Shingle
Garage true
Building
Lot Description Level
Foundation Slab
Builder Name Meritage
Sewer Public Sewer
Water City
Architectural Style Transitional
Level or Stories One
Structure Type Fiber Cement
New Construction false
Schools
Elementary Schools Unspecified
Middle Schools Unspecified
High Schools Unspecified
Others
Restrictions Architectural Review,Subdivision
Acceptable Financing Cash, Conventional, FHA, VA Loan
Listing Terms Cash, Conventional, FHA, VA Loan
Special Listing Condition None
Read Less
© 2025 Listings courtesy of Canopy MLS as distributed by MLS GRID. All Rights Reserved.
Bought with Donnie Jones • Coldwell Banker Realty




