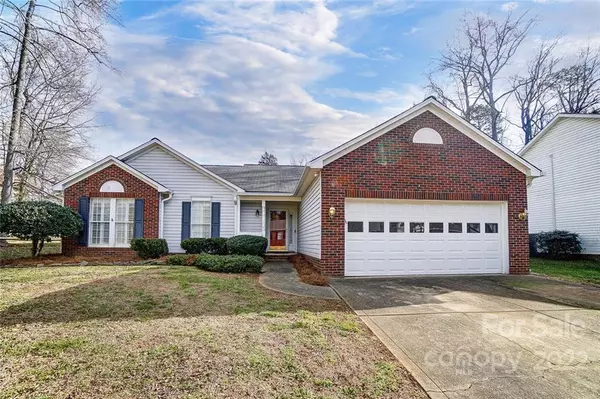For more information regarding the value of a property, please contact us for a free consultation.
8920 Mccartney WAY Charlotte, NC 28216
Want to know what your home might be worth? Contact us for a FREE valuation!

Our team is ready to help you sell your home for the highest possible price ASAP
Key Details
Sold Price $340,000
Property Type Single Family Home
Sub Type Single Family Residence
Listing Status Sold
Purchase Type For Sale
Square Footage 1,576 sqft
Price per Sqft $215
Subdivision Wedgewood North
MLS Listing ID 3825377
Sold Date 03/04/22
Style Transitional
Bedrooms 3
Full Baths 2
HOA Fees $51/qua
HOA Y/N 1
Year Built 1991
Lot Size 0.280 Acres
Acres 0.28
Lot Dimensions per plat
Property Description
You don't want to miss this desirable and hard to find one story home! Updates include beautiful stacked stone fireplace, pre-finished wood floors, surround sound speakers in living room, plantation shutters across the front of the home and custom blackout curtains in living/dining room. Third bedroom features french doors and can be used as a bedroom or an office/sitting area. Primary bedroom features vaulted ceiling, large walk in closet and ensuite bath with dual sinks, soaking tub and shower. Large fenced backyard with patio area. Great location in Wedgewood North - close to shops and restaurants in Northlake Mall area. Minutes from I-485, I-77 and I-85!
Location
State NC
County Mecklenburg
Interior
Interior Features Attic Other, Pantry, Vaulted Ceiling, Walk-In Closet(s)
Heating Central, Forced Air, Heat Pump
Flooring Carpet, Linoleum, Hardwood
Fireplaces Type Living Room, Wood Burning
Fireplace true
Appliance Cable Prewire, Ceiling Fan(s), Electric Cooktop, Dishwasher, Dryer, Electric Dryer Hookup, Exhaust Hood, Microwave, Refrigerator, Surround Sound, Washer
Exterior
Exterior Feature Fence
Community Features Clubhouse, Outdoor Pool, Playground
Roof Type Shingle
Building
Building Description Brick Partial,Vinyl Siding, One Story
Foundation Slab
Sewer Public Sewer
Water Public
Architectural Style Transitional
Structure Type Brick Partial,Vinyl Siding
New Construction false
Schools
Elementary Schools Long Creek
Middle Schools Francis Bradley
High Schools Hopewell
Others
HOA Name Main Street Management
Acceptable Financing Cash, Conventional, FHA, VA Loan
Listing Terms Cash, Conventional, FHA, VA Loan
Special Listing Condition None
Read Less
© 2025 Listings courtesy of Canopy MLS as distributed by MLS GRID. All Rights Reserved.
Bought with Leanna Fairman • Redwood Realty Group LLC




