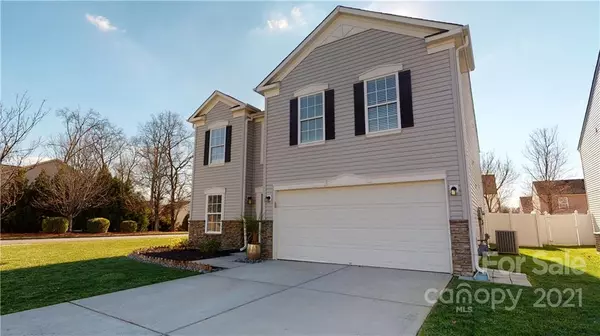For more information regarding the value of a property, please contact us for a free consultation.
4005 Sherri LN Fort Mill, SC 29715
Want to know what your home might be worth? Contact us for a FREE valuation!

Our team is ready to help you sell your home for the highest possible price ASAP
Key Details
Sold Price $430,000
Property Type Single Family Home
Sub Type Single Family Residence
Listing Status Sold
Purchase Type For Sale
Square Footage 2,496 sqft
Price per Sqft $172
Subdivision Baden Village
MLS Listing ID 3819119
Sold Date 03/04/22
Style Transitional
Bedrooms 4
Full Baths 2
Half Baths 1
HOA Fees $56/qua
HOA Y/N 1
Year Built 2007
Lot Size 7,492 Sqft
Acres 0.172
Property Description
Beautifully updated, Move-in-Ready 2 Story Home in award-winning Ft Mill, SC. From the moment you walk through the door you will feel right at home. Whether you're seeking a versatile, open floor plan, a gourmet kitchen w/ storage options or a fabulous fenced in back yard, you will find it and more at 4005 Sherri Ln. Enjoy your updated kitchen w/ white shaker cabinets, granite counters, subway tile backsplash, prep island w/ bar, recessed lighting and adjoining mud room/pantry. The upstairs of this 4 bed, 2 1/2 bath home has all you would expect in an owners retreat; oversized bedroom, walk-in.and.around closet, soaking tub, separate tile shower, dual sink vanity. Secondary bedrooms are spacious, and this home has fabulous natural light. New roof 2021, outside AC unit updated 2020. Near shopping, food, farmers mkts, sports fields & Anne Springs Close Greenway. SS Fridge, Wash/dryer, outdoor Cabana & shelving convey at no value. Seller offering 1yr home warranty w/ accepted offer.
Location
State SC
County York
Interior
Interior Features Attic Other, Breakfast Bar, Open Floorplan, Walk-In Closet(s), Window Treatments
Heating Central, Gas Hot Air Furnace
Flooring Carpet, Tile, Vinyl, Vinyl
Fireplace false
Appliance Cable Prewire, Ceiling Fan(s), Electric Cooktop, Dishwasher, Disposal, Dryer, Washer
Exterior
Exterior Feature Fence
Community Features Clubhouse, Outdoor Pool, Picnic Area, Playground, Pond, Walking Trails
Roof Type Shingle
Building
Lot Description Corner Lot, Level
Building Description Vinyl Siding, Two Story
Foundation Slab
Sewer Public Sewer
Water Public
Architectural Style Transitional
Structure Type Vinyl Siding
New Construction false
Schools
Elementary Schools Sugar Creek
Middle Schools Fort Mill
High Schools Nation Ford
Others
HOA Name CAMS Property Mgmt
Restrictions No Representation
Acceptable Financing Cash, Conventional, FHA, USDA Loan, VA Loan
Listing Terms Cash, Conventional, FHA, USDA Loan, VA Loan
Special Listing Condition None
Read Less
© 2025 Listings courtesy of Canopy MLS as distributed by MLS GRID. All Rights Reserved.
Bought with Non Member • MLS Administration




