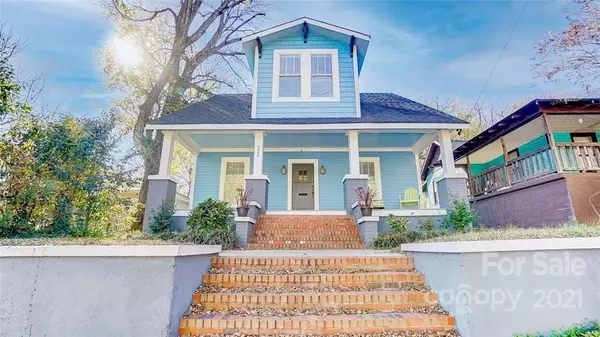For more information regarding the value of a property, please contact us for a free consultation.
524 E 18th ST Charlotte, NC 28206
Want to know what your home might be worth? Contact us for a FREE valuation!

Our team is ready to help you sell your home for the highest possible price ASAP
Key Details
Sold Price $610,000
Property Type Single Family Home
Sub Type Single Family Residence
Listing Status Sold
Purchase Type For Sale
Square Footage 2,092 sqft
Price per Sqft $291
Subdivision Optimist Park
MLS Listing ID 3810434
Sold Date 01/21/22
Style Arts and Crafts
Bedrooms 4
Full Baths 2
Half Baths 1
Year Built 1910
Lot Size 6,969 Sqft
Acres 0.16
Lot Dimensions 43x164x46x164
Property Description
Updated and renovated 4 bedroom 2.1 bath custom craftsman style home in Charlotte's desirable Optimist Park neighborhood. Features include covered rock-chair front porch, reclaimed 16'x1.25" hardwood floors throughout, huge open kitchen with quartz counter tops and subway tile backsplash, dovetail drawers and soft-close door cabinets, custom moldings throughout, energy efficient tankless water heater, reverse osmosis drinking water filtration system, Murphy bed in front downstairs bedroom, mud/laundry room with sink off back door, vaulted ceiling in family room, owner's bathroom remodeled in 2020 with clawed soaking tub and walk-in shower, lots of walk-in closets and storage throughout, vapor barrier and dehumidifier in crawlspace, long lasting fiber cement siding, fresh paint, large back deck off family room perfect for entertaining, lovely back yard with trees and storage shed. Minutes from NODA, Uptown, restaurants, retail, entertainment, light rail, and much more.
Location
State NC
County Mecklenburg
Interior
Interior Features Attic Other, Garden Tub, Pantry, Vaulted Ceiling, Walk-In Closet(s)
Heating Central, Gas Hot Air Furnace
Flooring Tile, Wood
Fireplace false
Appliance Cable Prewire, Ceiling Fan(s), Dishwasher, Disposal, Gas Oven, Gas Range, Plumbed For Ice Maker, Microwave
Exterior
Exterior Feature Shed(s)
Roof Type Shingle
Building
Lot Description Private, Wooded
Building Description Fiber Cement, One and a Half Story
Foundation Crawl Space
Sewer Public Sewer
Water Public, Filtration System
Architectural Style Arts and Crafts
Structure Type Fiber Cement
New Construction false
Schools
Elementary Schools Villa Heights
Middle Schools Eastway
High Schools Garinger
Others
Restrictions None
Acceptable Financing Cash, Conventional
Listing Terms Cash, Conventional
Special Listing Condition None
Read Less
© 2025 Listings courtesy of Canopy MLS as distributed by MLS GRID. All Rights Reserved.
Bought with Mary Beth Snyder • Cottingham Chalk




