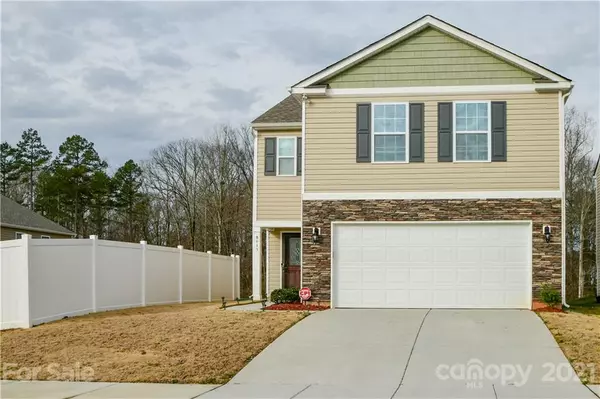For more information regarding the value of a property, please contact us for a free consultation.
8615 Longnor ST Charlotte, NC 28214
Want to know what your home might be worth? Contact us for a FREE valuation!

Our team is ready to help you sell your home for the highest possible price ASAP
Key Details
Sold Price $322,500
Property Type Single Family Home
Sub Type Single Family Residence
Listing Status Sold
Purchase Type For Sale
Square Footage 2,174 sqft
Price per Sqft $148
Subdivision Moores Chapel Village
MLS Listing ID 3762435
Sold Date 08/31/21
Style Transitional
Bedrooms 4
Full Baths 2
Half Baths 1
HOA Fees $27/ann
HOA Y/N 1
Year Built 2018
Lot Size 4,791 Sqft
Acres 0.11
Lot Dimensions 41x113x41x110
Property Description
Almost NEW! You will love this 2018 home with 4 bedrooms, loft and 2.5 baths. Open floor plan with new carpet and freshly painted in neutral July 2021. Kitchen has large island, stainless steel appliances, large pantry, 36” birch
cabinets with crown molding, raised cabinet at microwave and satin nickel knobs. Large master bedroom on 2nd
floor. Master bath has double sink, garden tub with separate shower and HUGE master closet. Laminate wood plank floors on main level and NEW carpet upstairs. Deluxe satin nickel fans and interior light fixtures including overhead lighting in all secondary bedrooms. Blinds in all windows, storm front door. 30 year architectural shingles. Laundry is up. All good size bedrooms with large closets. Fully drywalled garage. House has 2 of 50 gallon water heater (2019) and water filtration system (2019). House is wired for AT&T Fiber. CPI Equipment is paid for and conveys.
Close to Hwy 485, 85, airport and White Water Rafting Center. Move in ready!
Location
State NC
County Mecklenburg
Interior
Interior Features Attic Stairs Pulldown, Cable Available, Kitchen Island, Open Floorplan, Pantry, Walk-In Closet(s), Walk-In Pantry
Heating Central, Gas Hot Air Furnace
Flooring Carpet, Laminate
Fireplace false
Appliance Cable Prewire, Ceiling Fan(s), CO Detector, Gas Cooktop, Dishwasher, Disposal, Electric Oven, Electric Dryer Hookup, Refrigerator
Exterior
Roof Type Shingle
Building
Building Description Stone,Vinyl Siding, 2 Story
Foundation Slab
Builder Name DR Horton
Sewer Public Sewer
Water Public
Architectural Style Transitional
Structure Type Stone,Vinyl Siding
New Construction false
Schools
Elementary Schools Whitewater Academy
Middle Schools Whitewater
High Schools West Mecklenburg
Others
HOA Name Henderson Properties
Acceptable Financing Cash, Conventional, FHA, USDA Loan, VA Loan
Listing Terms Cash, Conventional, FHA, USDA Loan, VA Loan
Special Listing Condition None
Read Less
© 2024 Listings courtesy of Canopy MLS as distributed by MLS GRID. All Rights Reserved.
Bought with Ron Williams • Costello Real Estate and Investments Fort Mill LLC




