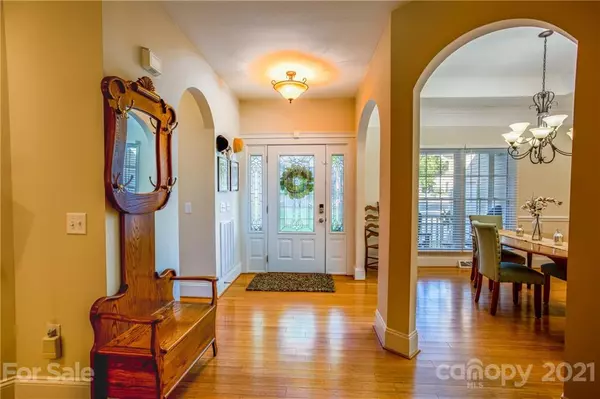For more information regarding the value of a property, please contact us for a free consultation.
2363 Keswick LN Rock Hill, SC 29732
Want to know what your home might be worth? Contact us for a FREE valuation!

Our team is ready to help you sell your home for the highest possible price ASAP
Key Details
Sold Price $465,000
Property Type Single Family Home
Sub Type Single Family Residence
Listing Status Sold
Purchase Type For Sale
Square Footage 3,990 sqft
Price per Sqft $116
Subdivision Stafford Park
MLS Listing ID 3750773
Sold Date 08/03/21
Style Traditional
Bedrooms 4
Full Baths 4
Year Built 2005
Lot Size 0.380 Acres
Acres 0.38
Property Description
Amazing cull-da-sac location! Huge main living area, and an oversized bonus room that has a full bath with a wet bar, and its own outside entrance. Dream kitchen with all new kitchen appliances, crushed glass countertop and a large walk in pantry. New roof in 2018, new HVAC downstairs in 2018, and upstairs in 2019. Tankless hot water heater, and new sump pump. Over sized laundry room with built in cabinets, a crafters dream! Access the sunroom from the den, living room and master bedroom. Tandem garage to fit 3 cars or use as work shop with built-ins. Walk in crawl space with lights throughout and a new sump pump.
Location
State SC
County York
Interior
Interior Features Attic Walk In, Garage Shop, Garden Tub, Kitchen Island, Open Floorplan, Pantry, Vaulted Ceiling, Walk-In Closet(s), Walk-In Pantry, Wet Bar
Heating Central, Gas Hot Air Furnace
Flooring Linoleum, Tile, Wood
Fireplaces Type Gas Log, Living Room
Appliance Ceiling Fan(s), Electric Cooktop, Dishwasher, Microwave, Refrigerator
Exterior
Roof Type Shingle
Building
Building Description Vinyl Siding, 1.5 Story
Foundation Crawl Space
Sewer Public Sewer
Water Public
Architectural Style Traditional
Structure Type Vinyl Siding
New Construction false
Schools
Elementary Schools Ebinport
Middle Schools Rawlinson Road
High Schools Northwestern
Others
Acceptable Financing Cash, Conventional, FHA, VA Loan
Listing Terms Cash, Conventional, FHA, VA Loan
Special Listing Condition None
Read Less
© 2025 Listings courtesy of Canopy MLS as distributed by MLS GRID. All Rights Reserved.
Bought with Brandon Crain • Keller Williams Ballantyne Area




