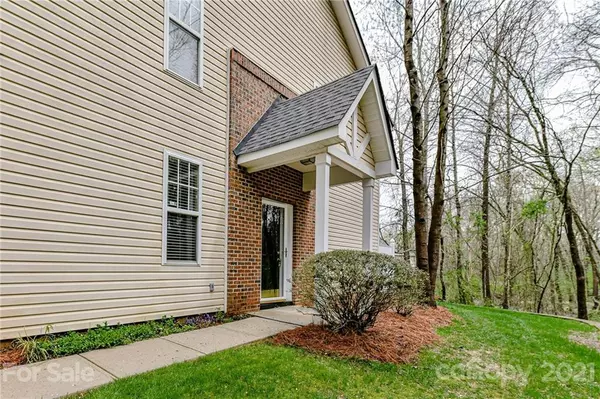For more information regarding the value of a property, please contact us for a free consultation.
16745 Commons Creek DR Charlotte, NC 28277
Want to know what your home might be worth? Contact us for a FREE valuation!

Our team is ready to help you sell your home for the highest possible price ASAP
Key Details
Sold Price $290,000
Property Type Townhouse
Sub Type Townhouse
Listing Status Sold
Purchase Type For Sale
Square Footage 1,878 sqft
Price per Sqft $154
Subdivision Princeton At Southampton
MLS Listing ID 3722763
Sold Date 06/04/21
Bedrooms 3
Full Baths 3
HOA Fees $247/mo
HOA Y/N 1
Year Built 2000
Lot Size 3,441 Sqft
Acres 0.079
Property Description
Great opportunity to own end-unit Townhome in highly desired location in Ballantyne. As you step in to this highly ventilated and open floor plan townhome, you will be delighted to see shining hw floors (2020) in large 2-story great room w/fire place. Main level has large master BR w/full bath & stand-in shower, large dining area, spacious kitchen w/granite counter tops, stainless steel appliances. Walk-out through the sliding doors, sit and relax enjoying the fresh natural exteriors. Upper level has another large BR w/vaulted ceilings, large closet, full bath, third BR, hall bath and extra large loft overlooking the great room. This Townhome is so spacious and open, it feels like a very large home once you are inside. Water heater (2019) and HVAC compressor (2020). Townhome is close to community pool. Top rated Ballantyne schools. Very close to shopping, dining and entertainment.
Location
State NC
County Mecklenburg
Building/Complex Name Princeton at Southampton
Interior
Interior Features Open Floorplan, Vaulted Ceiling, Walk-In Closet(s)
Heating Central, Gas Hot Air Furnace
Flooring Carpet, Hardwood, Tile, Vinyl
Fireplaces Type Great Room
Fireplace true
Appliance Cable Prewire, Ceiling Fan(s), CO Detector, Dishwasher, Disposal, Dryer, Electric Oven, Electric Range, Microwave, Refrigerator, Washer
Exterior
Exterior Feature Lawn Maintenance
Community Features Outdoor Pool
Building
Lot Description Corner Lot
Building Description Brick Partial,Vinyl Siding, 2 Story
Foundation Slab
Sewer Public Sewer
Water Public
Structure Type Brick Partial,Vinyl Siding
New Construction false
Schools
Elementary Schools Elon Park
Middle Schools Community House
High Schools Ardrey Kell
Others
HOA Name Red Rock Management
Acceptable Financing Cash, Conventional, FHA, VA Loan
Listing Terms Cash, Conventional, FHA, VA Loan
Special Listing Condition None
Read Less
© 2025 Listings courtesy of Canopy MLS as distributed by MLS GRID. All Rights Reserved.
Bought with Bala Sure • RE/MAX Executive




