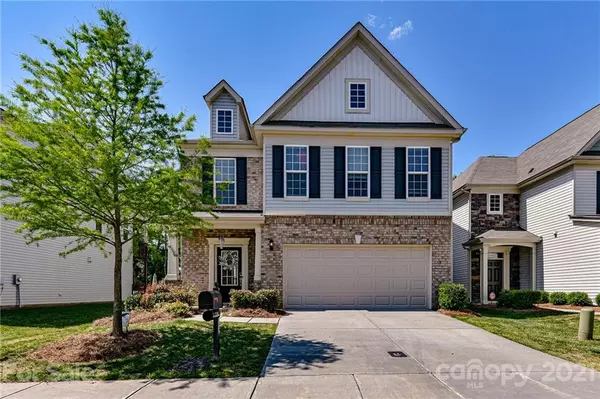For more information regarding the value of a property, please contact us for a free consultation.
3730 Park South Station BLVD Charlotte, NC 28210
Want to know what your home might be worth? Contact us for a FREE valuation!

Our team is ready to help you sell your home for the highest possible price ASAP
Key Details
Sold Price $485,000
Property Type Single Family Home
Sub Type Single Family Residence
Listing Status Sold
Purchase Type For Sale
Square Footage 2,564 sqft
Price per Sqft $189
Subdivision Park South Station
MLS Listing ID 3730544
Sold Date 05/27/21
Bedrooms 3
Full Baths 3
Half Baths 1
HOA Fees $132/mo
HOA Y/N 1
Year Built 2016
Lot Size 4,268 Sqft
Acres 0.098
Property Description
Fantastic well maintained 2016 built 3BR home in highly desired Park South Station. Close to South Park, easy access to Charlotte uptown, short distance to Light Rail Station, gated community w/huge clubhouse, pool, access to Greenway. You will be welcomed into a spacious foyer and be amazed with gleaming hw floors through-out the home. Main level has large dining room, large family room w/audio-video setup & in-built speakers, large open kitchen and breakfast area. Kitchen w/large island, white & bright cabinets, SS appliances, wall oven & microwave combination. Entertain friends & family in the covered porch looking at the woods. Top floor boasts of a Master Suite w/tray ceiling, sitting area, granite counters, tile walk-in shower, his & her walk-in closets. Relax in the walk-out balcony looking at the woods or reading a book. Two good sized secondary BRs w/attached baths. Top floor laundry w/extra cabinetry for storage. Short distance to shopping, dining and entertainment.
Location
State NC
County Mecklenburg
Interior
Interior Features Attic Stairs Pulldown, Garden Tub, Kitchen Island, Open Floorplan, Tray Ceiling, Walk-In Closet(s), Walk-In Pantry
Heating Central, Multizone A/C, Zoned
Flooring Hardwood, Tile
Fireplaces Type Family Room, Gas Log
Fireplace true
Appliance Cable Prewire, Ceiling Fan(s), CO Detector, Gas Cooktop, Dishwasher, Disposal, Exhaust Hood, Microwave, Wall Oven
Exterior
Exterior Feature Lawn Maintenance
Community Features Clubhouse, Dog Park, Fitness Center, Gated, Outdoor Pool, Playground, Recreation Area, Sidewalks, Street Lights
Roof Type Shingle
Building
Lot Description Wooded
Building Description Brick Partial,Vinyl Siding, 2 Story
Foundation Slab
Sewer Public Sewer
Water Other
Structure Type Brick Partial,Vinyl Siding
New Construction false
Schools
Elementary Schools Unspecified
Middle Schools Unspecified
High Schools Unspecified
Others
HOA Name CAMS
Acceptable Financing Cash, Conventional
Listing Terms Cash, Conventional
Special Listing Condition None
Read Less
© 2025 Listings courtesy of Canopy MLS as distributed by MLS GRID. All Rights Reserved.
Bought with Nicole George • Keller Williams Ballantyne Area




