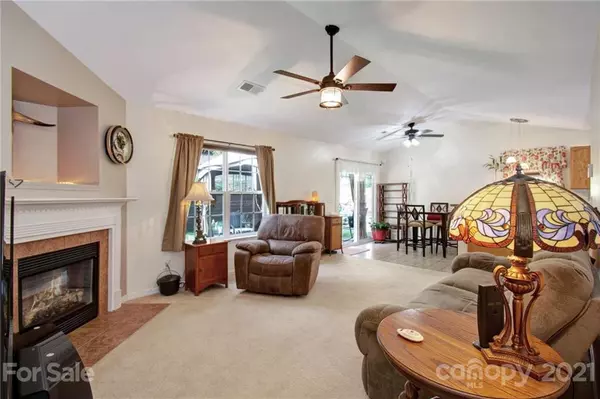For more information regarding the value of a property, please contact us for a free consultation.
10007 Daniel Dwayne DR Charlotte, NC 28214
Want to know what your home might be worth? Contact us for a FREE valuation!

Our team is ready to help you sell your home for the highest possible price ASAP
Key Details
Sold Price $230,321
Property Type Single Family Home
Sub Type Single Family Residence
Listing Status Sold
Purchase Type For Sale
Square Footage 1,140 sqft
Price per Sqft $202
Subdivision Hunter Ridge
MLS Listing ID 3720006
Sold Date 05/12/21
Style Traditional
Bedrooms 3
Full Baths 2
HOA Fees $8/ann
HOA Y/N 1
Year Built 2004
Lot Size 9,583 Sqft
Acres 0.22
Lot Dimensions 70x139x70x139
Property Description
Beautifully maintained ranch home featuring spacious kitchen with bar top and separate dining area, ample cabinets and beautiful Samsung stainless steel appliances. Vaulted ceilings in the living area and master bedroom suite gives a more spacious, open feel. Corner gas log fireplace with tile surround, adds a warm and inviting touch.
Nicely landscaped yard with quaint and cozy patio area. This home is conveniently located and very close to Hwy 16 and 485 making an easy commute to surrounding areas. New Riverbend Shopping Center close by with lots of shopping and everyday needs such as Harris Teeter, pet store, restaurants, etc. Open House Saturday and Sunday 3/27-28 (11-4).
Location
State NC
County Mecklenburg
Interior
Interior Features Attic Stairs Pulldown, Garden Tub, Pantry, Vaulted Ceiling
Heating Central, Gas Hot Air Furnace
Flooring Carpet, Linoleum, Tile
Fireplaces Type Gas Log
Fireplace true
Appliance Cable Prewire, Ceiling Fan(s), CO Detector, Dishwasher, Disposal, Electric Dryer Hookup, Exhaust Fan, Microwave
Exterior
Exterior Feature Shed(s)
Building
Lot Description Wooded, Wooded
Building Description Vinyl Siding, 1 Story
Foundation Slab
Builder Name S&L Homes
Sewer Public Sewer
Water Public
Architectural Style Traditional
Structure Type Vinyl Siding
New Construction false
Schools
Elementary Schools River Oaks Academy
Middle Schools Coulwood
High Schools West Mecklenburg
Others
HOA Name HUNTER RIDGE HOA
Acceptable Financing Cash, Conventional, FHA, VA Loan
Listing Terms Cash, Conventional, FHA, VA Loan
Special Listing Condition None
Read Less
© 2024 Listings courtesy of Canopy MLS as distributed by MLS GRID. All Rights Reserved.
Bought with Ryan Bigger • Keller Williams Fort Mill




