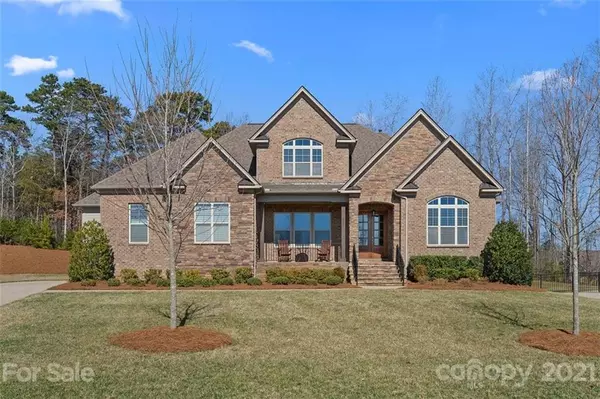For more information regarding the value of a property, please contact us for a free consultation.
6225 Jepson CT Charlotte, NC 28214
Want to know what your home might be worth? Contact us for a FREE valuation!

Our team is ready to help you sell your home for the highest possible price ASAP
Key Details
Sold Price $625,500
Property Type Single Family Home
Sub Type Single Family Residence
Listing Status Sold
Purchase Type For Sale
Square Footage 3,569 sqft
Price per Sqft $175
Subdivision The Vineyards On Lake Wylie
MLS Listing ID 3709372
Sold Date 04/05/21
Bedrooms 5
Full Baths 3
Half Baths 1
HOA Fees $195/mo
HOA Y/N 1
Year Built 2016
Lot Size 0.770 Acres
Acres 0.77
Property Description
Better than New, Move-in Ready CUSTOM in Vineyards on Lake Wylie. Quality touches evident from stone-covered front porch that leads to beautiful 8' mahogany front door to the covered rear porch and deck. Premium ¾ Acre plus backs to wooded area. Full 12 Zone Irrigation. 10' Ceilings on main and open floor plan. Formal Living/Office and Dining with coffered ceiling. Master on main with trey ceiling, soaking tub and tiled shower with frameless enclosure. Butler's pantry with beverage cooler and gourmet kitchen with large island, SS pot filler, 36” gas cooktop, farm sink and breakfast area. Extensive hardwoods and moldings throughout with 7” crown molding on main. Great room stone gas fireplace. Granite countertops throughout. Large Bonus (5th BR). Energy efficient with over $47,000 in upgrades and options. A 3-car garage rounds out this fabulous home. Walking distance water access. Canoe/Kayak launch PLUS residents have opportunity for long-term boat slip lease. Amazing amenities!
Location
State NC
County Mecklenburg
Interior
Interior Features Attic Walk In, Drop Zone, Kitchen Island, Open Floorplan, Pantry, Tray Ceiling, Walk-In Closet(s)
Heating Central, Gas Hot Air Furnace
Flooring Carpet, Tile, Wood
Fireplaces Type Gas Log, Great Room
Fireplace true
Appliance Bar Fridge, Gas Cooktop, Dishwasher, Disposal, Double Oven, Electric Dryer Hookup, Exhaust Hood, Plumbed For Ice Maker, Microwave, Other
Exterior
Exterior Feature In-Ground Irrigation
Community Features Clubhouse, Dog Park, Fitness Center, Outdoor Pool, Playground, Recreation Area, Tennis Court(s), Walking Trails, Other
Waterfront Description Boat Ramp – Community,Boat Slip (Lease/License)
Roof Type Shingle
Building
Lot Description Private, Wooded, Wooded
Building Description Brick Partial,Fiber Cement,Stone Veneer, Two Story
Foundation Crawl Space
Sewer Public Sewer
Water Public
Structure Type Brick Partial,Fiber Cement,Stone Veneer
New Construction false
Schools
Elementary Schools Unspecified
Middle Schools Unspecified
High Schools Unspecified
Others
HOA Name Henderson Properties
Acceptable Financing Cash, Conventional
Listing Terms Cash, Conventional
Special Listing Condition None
Read Less
© 2025 Listings courtesy of Canopy MLS as distributed by MLS GRID. All Rights Reserved.
Bought with Theresa Haynes • Coldwell Banker Realty




