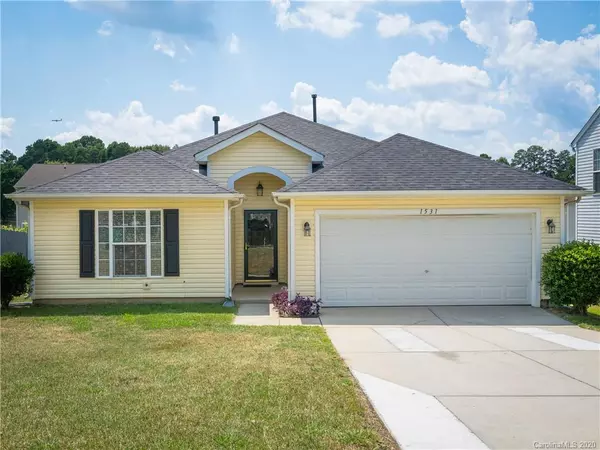For more information regarding the value of a property, please contact us for a free consultation.
1531 Harland ST Charlotte, NC 28216
Want to know what your home might be worth? Contact us for a FREE valuation!

Our team is ready to help you sell your home for the highest possible price ASAP
Key Details
Sold Price $208,499
Property Type Single Family Home
Sub Type Single Family Residence
Listing Status Sold
Purchase Type For Sale
Square Footage 1,315 sqft
Price per Sqft $158
Subdivision Glenhaven
MLS Listing ID 3642330
Sold Date 09/04/20
Style Ranch
Bedrooms 3
Full Baths 2
HOA Fees $38/qua
HOA Y/N 1
Year Built 2003
Lot Size 7,405 Sqft
Acres 0.17
Property Description
Move-in Ready and looking fresh! This tastefully updated ranch home with attached 2-car garage features fresh paint, brand-new flooring, new ceiling fans, new stainless dishwasher & microwave, a newly installed fence for the backyard, and the architectural-shingle roof was installed in 2017! Walk in to an open split-bedroom floor plan with tall vaulted ceilings, large windows for bright natural light, and great closet space. In the master bath, you'll find a shower, walk in closet, and a garden tub, ready for you to soak in. Like swimming? You'll love being two doors down from the newly renovated community pool. The location is awesome: close to shopping, restaurant at the new Riverbend Village, I-485, and only a short drive to uptown. Hurry this one will not last long!
Location
State NC
County Mecklenburg
Interior
Interior Features Pantry, Vaulted Ceiling, Walk-In Closet(s), Walk-In Pantry
Heating Central, Heat Pump, Heat Pump
Flooring Vinyl
Fireplaces Type Great Room
Fireplace true
Appliance Cable Prewire, Dishwasher, Electric Oven, Electric Range, Microwave
Exterior
Exterior Feature Fence
Roof Type Shingle
Building
Building Description Vinyl Siding, 1 Story
Foundation Slab
Sewer Public Sewer
Water Public
Architectural Style Ranch
Structure Type Vinyl Siding
New Construction false
Schools
Elementary Schools Mountain Island Lake Academy
Middle Schools Mountain Island Lake Academy
High Schools West Mecklenburg
Others
HOA Name Kuester Management Group | Glenhaven
Acceptable Financing Cash, Conventional, FHA, VA Loan
Listing Terms Cash, Conventional, FHA, VA Loan
Special Listing Condition None
Read Less
© 2025 Listings courtesy of Canopy MLS as distributed by MLS GRID. All Rights Reserved.
Bought with Kathy Morrison • EXP REALTY LLC




