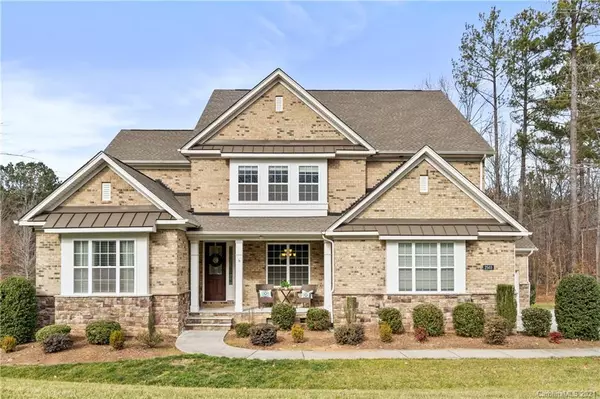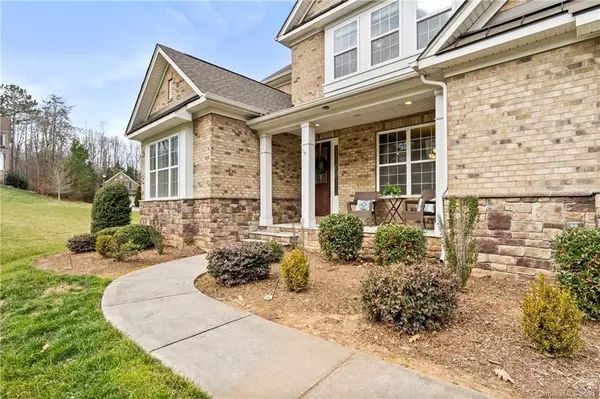For more information regarding the value of a property, please contact us for a free consultation.
2503 Hamilton Crossings DR Charlotte, NC 28214
Want to know what your home might be worth? Contact us for a FREE valuation!

Our team is ready to help you sell your home for the highest possible price ASAP
Key Details
Sold Price $647,000
Property Type Single Family Home
Sub Type Single Family Residence
Listing Status Sold
Purchase Type For Sale
Square Footage 4,308 sqft
Price per Sqft $150
Subdivision Preservation Pointe
MLS Listing ID 3700290
Sold Date 03/05/21
Bedrooms 5
Full Baths 4
Half Baths 1
HOA Fees $94/ann
HOA Y/N 1
Year Built 2014
Lot Size 0.610 Acres
Acres 0.61
Lot Dimensions 88x197x191x177
Property Description
Stunning 5 bedroom 4.5 bathroom home in Preservation Pointe!!! No upgrade was spared in this one. This home has a bedroom downstairs with a full bathroom, perfect for guests, a beautiful office space with french doors. Open versatile floor plan with tons of natural light. The kitchen features a huge quartz top island, large breakfast room, double ovens, central vacuum throughout, main floor hardwood flooring, huge living room with fireplace. Butlers pantry and drop zone on the main floor making it easy for entertaining and staying organized. Amazing floor plan with a 3rd floor media / bonus room and a 2nd floor loft. Preservation Pointe is waterfront community just a short distance from Uptown Charlotte. Convenient to all the main interstates, the airport, new Riverbend Village Shopping & White Water Center are just a few miles away. The community includes a pool, playground, walking trails & kayak/canoe/paddleboard area just a short distance from the property.
Location
State NC
County Mecklenburg
Interior
Interior Features Garden Tub, Kitchen Island, Open Floorplan, Pantry
Heating Central, Gas Hot Air Furnace, Multizone A/C, Zoned
Flooring Carpet, Wood
Fireplaces Type Living Room
Fireplace true
Appliance Cable Prewire, Ceiling Fan(s), Central Vacuum, Dishwasher, Double Oven, Microwave, Surround Sound, Wine Refrigerator
Exterior
Community Features Lake, Outdoor Pool, Sidewalks
Building
Lot Description Corner Lot
Building Description Brick Partial,Stone,Vinyl Siding, 3 Story
Foundation Crawl Space
Sewer Public Sewer
Water Public
Structure Type Brick Partial,Stone,Vinyl Siding
New Construction false
Schools
Elementary Schools Unspecified
Middle Schools Unspecified
High Schools Unspecified
Others
HOA Name Kuester Management
Acceptable Financing Cash, Conventional
Listing Terms Cash, Conventional
Special Listing Condition None
Read Less
© 2025 Listings courtesy of Canopy MLS as distributed by MLS GRID. All Rights Reserved.
Bought with Wess Cason • RE/MAX Gold




