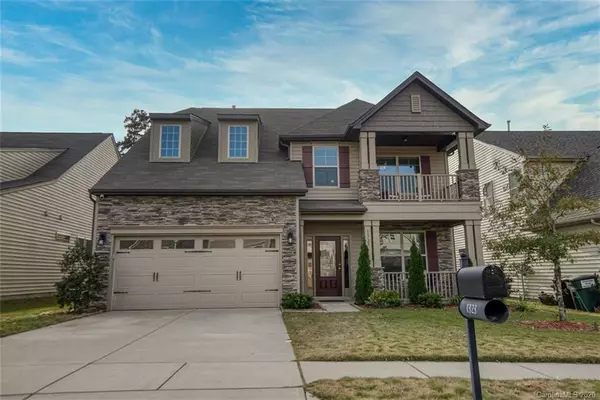For more information regarding the value of a property, please contact us for a free consultation.
1323 San Gabriel AVE Charlotte, NC 28214
Want to know what your home might be worth? Contact us for a FREE valuation!

Our team is ready to help you sell your home for the highest possible price ASAP
Key Details
Sold Price $361,500
Property Type Single Family Home
Sub Type Single Family Residence
Listing Status Sold
Purchase Type For Sale
Square Footage 2,901 sqft
Price per Sqft $124
Subdivision The Rapids At Belmeade
MLS Listing ID 3687207
Sold Date 02/11/21
Style Transitional
Bedrooms 5
Full Baths 4
HOA Fees $9/qua
HOA Y/N 1
Year Built 2016
Lot Size 6,098 Sqft
Acres 0.14
Property Description
Spacious turn-key home features premium amenities, ample storage, outdoor oasis in fantastic location. Premium stone Craftsman exterior w/ manicured lawn. Large kitchen w/ SS appliances, mosaic tile, granite, premium cabinets, dual height island. Open living room w/ stone wrapped fireplace perfect for entertaining. Airy master w/ tray ceiling, french doors open to luxurious granite/tile bath w/ large soaking tub. Upgraded laundry w/ tile, custom counter, HE washer/dryer. Guest suite on main offers extra privacy away from other bedrooms. Beautifully landscaped yard w/ 3 patios—open, covered w/fan, paver w/fire pit—overlooks privacy fence to tree-lined green space. Oversized garage w/overhead/wall storage racks, tool bench, cabinets. Custom drop zone, 9' ceilings, crown molding, wainscoting, faux-wood blinds, 3-zone programmable thermostat, energy-efficient HVAC. Conveniently located off I-485/85 near Whitewater Center, airport. Don't miss this captivating home, it won't last long!
Location
State NC
County Mecklenburg
Interior
Interior Features Attic Walk In, Built Ins, Kitchen Island, Open Floorplan
Heating Gas Hot Air Furnace, Multizone A/C, Zoned
Flooring Carpet, Vinyl
Appliance Cable Prewire, Ceiling Fan(s), CO Detector, Convection Oven, Dishwasher, Disposal, Dryer, Electric Dryer Hookup, ENERGY STAR Qualified Washer, ENERGY STAR Qualified Dishwasher, ENERGY STAR Qualified Dryer, ENERGY STAR Qualified Freezer, ENERGY STAR Qualified Refrigerator, Gas Oven, Gas Range, Plumbed For Ice Maker, Microwave, Natural Gas, Network Ready, Self Cleaning Oven, Warming Drawer
Exterior
Exterior Feature Fence, Fire Pit
Community Features Sidewalks
Roof Type Shingle,Wood
Building
Lot Description Level, Wooded
Building Description Stone,Vinyl Siding, 3 Story
Foundation Slab
Builder Name Eastwood Homes
Sewer Public Sewer
Water Public
Architectural Style Transitional
Structure Type Stone,Vinyl Siding
New Construction false
Schools
Elementary Schools Unspecified
Middle Schools Unspecified
High Schools Unspecified
Others
HOA Name Association Management Group
Acceptable Financing Cash, Conventional, FHA, VA Loan
Listing Terms Cash, Conventional, FHA, VA Loan
Special Listing Condition None
Read Less
© 2024 Listings courtesy of Canopy MLS as distributed by MLS GRID. All Rights Reserved.
Bought with Sweetie George Bohol • NorthGroup Real Estate, Inc.




