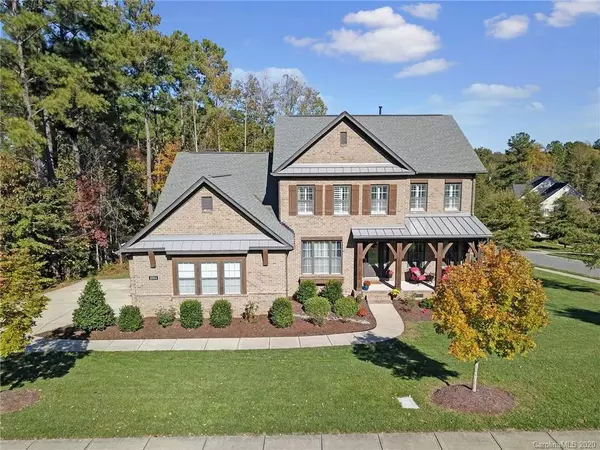For more information regarding the value of a property, please contact us for a free consultation.
10904 Preservation Park DR Charlotte, NC 28214
Want to know what your home might be worth? Contact us for a FREE valuation!

Our team is ready to help you sell your home for the highest possible price ASAP
Key Details
Sold Price $575,000
Property Type Single Family Home
Sub Type Single Family Residence
Listing Status Sold
Purchase Type For Sale
Square Footage 3,912 sqft
Price per Sqft $146
Subdivision Preservation Pointe
MLS Listing ID 3678525
Sold Date 12/11/20
Style Traditional
Bedrooms 4
Full Baths 3
Half Baths 1
HOA Fees $111/ann
HOA Y/N 1
Year Built 2014
Lot Size 0.500 Acres
Acres 0.5
Lot Dimensions 104x177x126x152x15x19
Property Description
Stunning, Full Brick Home on a .5 Acre Corner Lot in Preservation Pointe. Office and formal dining room with coffered ceiling and butler's pantry off the foyer. Drop zone off the side load garage. Huge open kitchen with a center island with breakfast bar seating, granite countertops, tile backsplash, stainless steel appliances, pantry, and breakfast area. Great room with gas log fireplace, wood accent walls, and a wall of windows that brings in tons of natural light. Spacious master on the main with a coffered ceiling and plantation shutters. Master bath has a tile shower, garden tub, his-and-her vanities, and his-and-her walk-in closets. Bedroom with a private en-suite full bathroom is perfect for guests. 2 additional bedrooms and a full bath with a dual sink vanity. Plantation shutters on all windows upstairs. Enjoy the enclosed porch year-round that overlooks the tree-lined backyard. Community features an outdoor pool, playground, and dock w/access to Mountain Island Lake!
Location
State NC
County Mecklenburg
Interior
Interior Features Attic Stairs Pulldown, Breakfast Bar, Cable Available, Garden Tub, Kitchen Island, Open Floorplan, Pantry, Walk-In Closet(s), Walk-In Pantry
Heating Central, Multizone A/C, Zoned
Flooring Hardwood, Tile
Fireplaces Type Gas Log, Vented, Great Room
Fireplace true
Appliance Cable Prewire, Ceiling Fan(s), CO Detector, Gas Cooktop, Dishwasher, Disposal, Dryer, Electric Oven, Exhaust Hood, Freezer, Microwave, Natural Gas, Network Ready, Refrigerator, Security System, Washer
Exterior
Community Features Lake, Outdoor Pool, Playground, Recreation Area, Sidewalks, Street Lights, Walking Trails
Waterfront Description Paddlesport Launch Site - Community
Roof Type Shingle
Building
Lot Description Corner Lot, Lake Access, Wooded
Building Description Brick,Wood Siding, 2 Story
Foundation Crawl Space
Sewer Public Sewer
Water Public
Architectural Style Traditional
Structure Type Brick,Wood Siding
New Construction false
Schools
Elementary Schools Mountain Island Lake Academy
Middle Schools Mountain Island Lake Academy
High Schools Hopewell
Others
HOA Name Kuester Mgmt
Acceptable Financing Cash, Conventional, FHA, VA Loan
Listing Terms Cash, Conventional, FHA, VA Loan
Special Listing Condition None
Read Less
© 2025 Listings courtesy of Canopy MLS as distributed by MLS GRID. All Rights Reserved.
Bought with Jennifer Lee • Dickens Mitchener & Associates Inc




