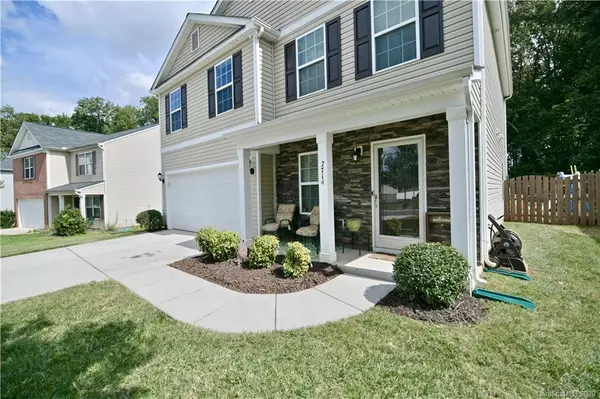For more information regarding the value of a property, please contact us for a free consultation.
7714 Jenny Ann DR Charlotte, NC 28216
Want to know what your home might be worth? Contact us for a FREE valuation!

Our team is ready to help you sell your home for the highest possible price ASAP
Key Details
Sold Price $245,000
Property Type Single Family Home
Sub Type Single Family Residence
Listing Status Sold
Purchase Type For Sale
Square Footage 1,910 sqft
Price per Sqft $128
Subdivision Davis Meadows
MLS Listing ID 3660616
Sold Date 10/16/20
Bedrooms 3
Full Baths 2
Half Baths 1
Construction Status Completed
HOA Fees $50/qua
HOA Y/N 1
Abv Grd Liv Area 1,910
Year Built 2012
Lot Size 8,276 Sqft
Acres 0.19
Property Description
Must see home in Davis Meadows! Great curb appeal w/ covered front porch & large fenced in yard! Sought after open floor plan! Formal dining room leads to spacious great room w/ ceiling fan . Eat-in kitchen w/ center island, pantry and lots of cabinet and counter space. Sunny breakfast area overlooks the backyard! Elegant owner's retreat w/ vaulted ceiling & large walk in closet. En-suite bath w/ dual vanity. Spacious secondary bedrooms, bathroom & laundry on second floor! Peaceful & private fenced in backyard w/ storage shed and mature trees. Paver patio is perfect for grilling & entertaining! Great Charlotte location, close to schools, parks, restaurants & shopping! Minutes to Northlake Mall, US National Whitewater Center & the Charlotte airport. Easy access to I-77, I-485 & I-85!
Location
State NC
County Mecklenburg
Zoning R3
Interior
Interior Features Attic Stairs Pulldown, Cable Prewire, Open Floorplan, Vaulted Ceiling(s), Walk-In Closet(s)
Heating Forced Air, Natural Gas
Cooling Ceiling Fan(s), Central Air
Flooring Carpet, Laminate, Linoleum
Fireplace false
Appliance Dishwasher, Disposal, Electric Water Heater, Plumbed For Ice Maker
Exterior
Exterior Feature Storage
Garage Spaces 2.0
Fence Fenced
Community Features Playground
Garage true
Building
Foundation Slab
Sewer Public Sewer
Water City
Level or Stories Two
Structure Type Brick Partial,Vinyl
New Construction false
Construction Status Completed
Schools
Elementary Schools Hornets Nest
Middle Schools Ranson
High Schools Hopewell
Others
HOA Name Greenway Realty
Senior Community false
Acceptable Financing Cash, Conventional, FHA, VA Loan
Listing Terms Cash, Conventional, FHA, VA Loan
Special Listing Condition None
Read Less
© 2025 Listings courtesy of Canopy MLS as distributed by MLS GRID. All Rights Reserved.
Bought with Sara Cuellar • Dane Warren Real Estate




