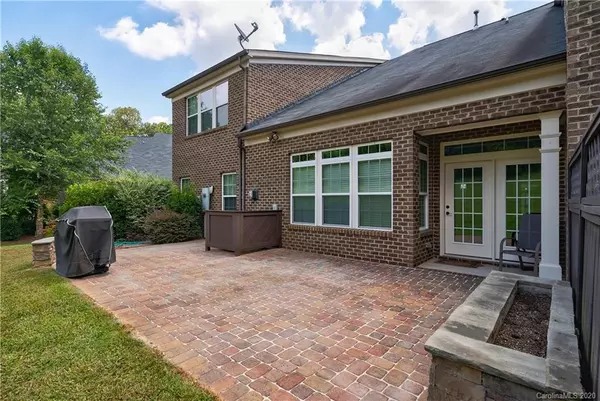For more information regarding the value of a property, please contact us for a free consultation.
3510 Park South Station BLVD Charlotte, NC 28210
Want to know what your home might be worth? Contact us for a FREE valuation!

Our team is ready to help you sell your home for the highest possible price ASAP
Key Details
Sold Price $437,500
Property Type Townhouse
Sub Type Townhouse
Listing Status Sold
Purchase Type For Sale
Square Footage 3,291 sqft
Price per Sqft $132
Subdivision Park South Station
MLS Listing ID 3648438
Sold Date 10/06/20
Style Transitional
Bedrooms 4
Full Baths 3
Half Baths 1
HOA Fees $252/mo
HOA Y/N 1
Year Built 2011
Property Description
Luxury all brick end unit town home in sought after Park South Station. Unique position in the neighborhood backs up to common area green space, essentially giving you a private, huge back yard. Unit is like new, with oak hand-scraped plank hardwoods throughout the first floor including the Master Suite and new carpet elsewhere. Vaulted 2-story great room off the gourmet chefs kitchen with gas range, double wall ovens, black granite countertops, maple colored 42" cabinets, and butlers pantry for entertaining. Over $40,000 in upgrades to the rear patio & garage space. Rear private brick paver patio with stone wall seating. Garage cabinets, shelving, storage racks, and mud room setup. Oversized driveway holds up to 4 cars for parking in neighborhood with limited visitor parking. Main level master with custom closet, separate tub/glass shower, tile flooring, tile surround, and dual vanities. Upstairs offers 3 large bedrooms and a cool loft overlooking the fabulous first level.
Location
State NC
County Mecklenburg
Building/Complex Name Park South Station
Interior
Interior Features Built Ins, Cable Available, Garden Tub, Open Floorplan, Pantry, Vaulted Ceiling, Walk-In Closet(s)
Heating Central, Heat Pump, Heat Pump
Flooring Carpet, Hardwood, Tile
Fireplaces Type Gas Log, Great Room, Gas
Fireplace true
Appliance Cable Prewire, Ceiling Fan(s), Gas Cooktop, Dishwasher, Disposal, Double Oven, Electric Dryer Hookup, Exhaust Fan, Exhaust Hood, Plumbed For Ice Maker, Microwave, Natural Gas, Oven, Refrigerator, Self Cleaning Oven, Wall Oven
Exterior
Exterior Feature Lawn Maintenance, Wired Internet Available
Community Features Clubhouse, Outdoor Pool, Playground, Recreation Area, Sidewalks, Street Lights, Walking Trails
Roof Type Composition
Building
Lot Description End Unit, Green Area, Level
Building Description Brick, 2 Story
Foundation Slab
Sewer Public Sewer
Water Public
Architectural Style Transitional
Structure Type Brick
New Construction false
Schools
Elementary Schools Unspecified
Middle Schools Unspecified
High Schools Unspecified
Others
HOA Name CAMS Management
Acceptable Financing Cash, Conventional
Listing Terms Cash, Conventional
Special Listing Condition None
Read Less
© 2025 Listings courtesy of Canopy MLS as distributed by MLS GRID. All Rights Reserved.
Bought with Vickie Amon • Piedmont Realty




