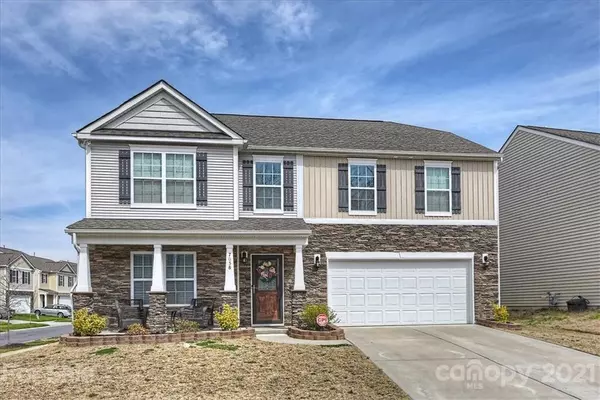For more information regarding the value of a property, please contact us for a free consultation.
7038 Thorncrown ST Charlotte, NC 28214
Want to know what your home might be worth? Contact us for a FREE valuation!

Our team is ready to help you sell your home for the highest possible price ASAP
Key Details
Sold Price $324,000
Property Type Single Family Home
Sub Type Single Family Residence
Listing Status Sold
Purchase Type For Sale
Square Footage 3,186 sqft
Price per Sqft $101
Subdivision Moores Chapel Village
MLS Listing ID 3716073
Sold Date 04/19/21
Bedrooms 4
Full Baths 3
Half Baths 1
HOA Fees $27/ann
HOA Y/N 1
Year Built 2018
Lot Size 5,662 Sqft
Acres 0.13
Property Description
Take advantage of this opportunity to own one of the largest floor plans in Moores Chapel Village! Relax on the front porch or enjoy the fully fenced back yard. This 4 Bed, 3.5 Bath home built in 2018 offers an open floor plan with office, dining room, over sized kitchen, great room and breakfast area. Glass french doors on office. Upgraded light fixtures throughout. Kitchen has island with pendant lighting overlooking the great room, stainless steel appliances and gas cooktop. Fireplace in great room. 2 inch blinds and window treatments throughout. Upstairs offers large loft. Huge owner's suite with deluxe bathroom that offers dual sinks, garden tub & separate shower. This home has been meticulously maintained. Multiple offers received. The seller will be accepting offers until this Friday March 19th at 8PM.
Location
State NC
County Mecklenburg
Interior
Interior Features Attic Stairs Pulldown, Cable Available, Kitchen Island, Open Floorplan, Pantry, Walk-In Closet(s)
Heating Central, Gas Hot Air Furnace
Flooring Carpet, Vinyl, Wood
Fireplaces Type Great Room
Fireplace true
Appliance Gas Cooktop, Dishwasher, Disposal
Exterior
Exterior Feature Fence
Roof Type Shingle
Building
Lot Description Corner Lot
Building Description Shingle Siding,Stone Veneer,Vinyl Siding, 2 Story
Foundation Slab
Sewer Public Sewer
Water Public
Structure Type Shingle Siding,Stone Veneer,Vinyl Siding
New Construction false
Schools
Elementary Schools Whitewater Academy
Middle Schools Whitewater
High Schools West Mecklenburg
Others
HOA Name Henderson
Acceptable Financing Cash, Conventional, FHA, VA Loan
Listing Terms Cash, Conventional, FHA, VA Loan
Special Listing Condition None
Read Less
© 2024 Listings courtesy of Canopy MLS as distributed by MLS GRID. All Rights Reserved.
Bought with Chad Jones • RE/MAX Executive




