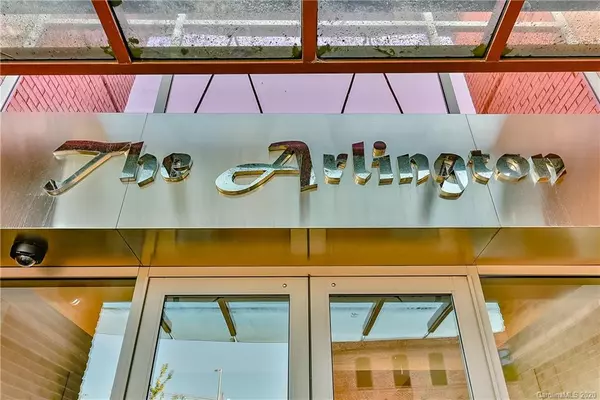For more information regarding the value of a property, please contact us for a free consultation.
315 Arlington AVE #1601 Charlotte, NC 28203
Want to know what your home might be worth? Contact us for a FREE valuation!

Our team is ready to help you sell your home for the highest possible price ASAP
Key Details
Sold Price $450,000
Property Type Condo
Sub Type Condominium
Listing Status Sold
Purchase Type For Sale
Square Footage 1,140 sqft
Price per Sqft $394
Subdivision The Arlington
MLS Listing ID 3621353
Sold Date 08/04/20
Style Transitional
Bedrooms 2
Full Baths 2
HOA Fees $540/mo
HOA Y/N 1
Year Built 2003
Property Description
SPECTACULAR, BREATHTAKING CITY VIEWS from this 16th floor Corner/End Unit. FULLY UPDATED Condo with floor to ceiling windows on all sides. The condo is simply Gorgeous and shows Beautifully!! Kitchen offers stainless appliances, painted cabinets, subway backsplash, new refrigerator and quartz counters. New designer light fixtures, fan, carpet and washer & dryer. Master bedroom has 2 walls of windows with stunning views and a private terrace. Both Baths have been fully updated w/ sleek lines. Custom closet system in the walk-in master closet. Hardwood floors in main living areas. Carpet in bedrooms. Amenities at The Arlington include a Rooftop Pool, Fitness Center, Concierge and 24 hour security. The Arlington is next to the Light Rail which makes for an easy commute to the Uptown area. The location is fabulous and is very pedestrian friendly. Close to restaurants, coffee bars, breweries and the light rail trail to name a few. Easy access to the interstate as well.
Location
State NC
County Mecklenburg
Building/Complex Name The Arlington
Interior
Interior Features Breakfast Bar, Open Floorplan, Walk-In Closet(s)
Heating Heat Pump, Heat Pump
Flooring Carpet, Tile, Wood
Fireplace false
Appliance Cable Prewire, Ceiling Fan(s), Gas Cooktop, Dishwasher, Disposal, Dryer, Gas Range, Microwave, Refrigerator, Washer
Exterior
Exterior Feature Terrace
Community Features Concierge, Elevator, Fitness Center, Outdoor Pool
Building
Lot Description City View
Building Description Glass,Metal Siding, High-Rise
Foundation Slab
Sewer Public Sewer
Water Public
Architectural Style Transitional
Structure Type Glass,Metal Siding
New Construction false
Schools
Elementary Schools Unspecified
Middle Schools Unspecified
High Schools Unspecified
Others
HOA Name Grand Manor
Acceptable Financing Cash, Conventional
Listing Terms Cash, Conventional
Special Listing Condition None
Read Less
© 2025 Listings courtesy of Canopy MLS as distributed by MLS GRID. All Rights Reserved.
Bought with Lena Suarez • Coldwell Banker Realty




