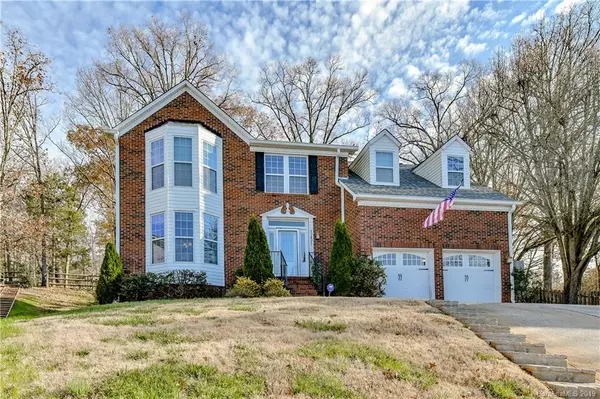For more information regarding the value of a property, please contact us for a free consultation.
11431 Coreopsis RD Charlotte, NC 28213
Want to know what your home might be worth? Contact us for a FREE valuation!

Our team is ready to help you sell your home for the highest possible price ASAP
Key Details
Sold Price $223,000
Property Type Single Family Home
Sub Type Single Family Residence
Listing Status Sold
Purchase Type For Sale
Square Footage 2,271 sqft
Price per Sqft $98
Subdivision Winding Creek
MLS Listing ID 3571374
Sold Date 04/17/20
Bedrooms 3
Full Baths 2
Half Baths 1
HOA Fees $12/ann
HOA Y/N 1
Year Built 1994
Lot Size 0.410 Acres
Acres 0.41
Lot Dimensions 35x128x166.5x56.58x172.88
Property Description
Great home on a cul-de-sac lot. This brick front home features laminate wood floors on the main level. The large formal living room has a bay window and barn doors leading to formal dining room also with a bay window and a barn door leading into the kitchen. The open kitchen has granite counter tops, stone back splash, stainless steel appliances and a breakfast area that looks into the 2 story great room that has vaulted ceilings and a gas fireplace. The master suite also has laminate floors, a bay window and a private spa like bathroom with dual sinks, garden tub, separate shower and walk in closet. 2 spacious secondary bedrooms share a full bathroom as well as the loft area that can easily converted into a 4th bedroom because it already has a closet and window in there. Relax or entertain on the 2 tiered deck with views of the tiered back yard with a fenced yard (one section is currently down) and mature trees. 2 car garage with over 300 square feet of storage space above cars.
Location
State NC
County Mecklenburg
Interior
Interior Features Breakfast Bar, Cable Available, Garden Tub, Open Floorplan, Vaulted Ceiling
Heating Central, Gas Hot Air Furnace
Flooring Carpet, Laminate
Fireplaces Type Gas Log, Great Room
Fireplace true
Appliance Ceiling Fan(s), Disposal, Dishwasher, Electric Range, Plumbed For Ice Maker, Microwave, Refrigerator, Electric Oven
Exterior
Exterior Feature Fence
Building
Lot Description Cul-De-Sac
Building Description Brick Partial,Vinyl Siding, 2 Story
Foundation Crawl Space
Sewer Public Sewer
Water Public
Structure Type Brick Partial,Vinyl Siding
New Construction false
Schools
Elementary Schools Unspecified
Middle Schools Unspecified
High Schools Unspecified
Others
HOA Name Henderson
Acceptable Financing Cash, Conventional, FHA, VA Loan
Listing Terms Cash, Conventional, FHA, VA Loan
Special Listing Condition None
Read Less
© 2025 Listings courtesy of Canopy MLS as distributed by MLS GRID. All Rights Reserved.
Bought with Pamela Mullen • Worthy & Associates Real Estat




