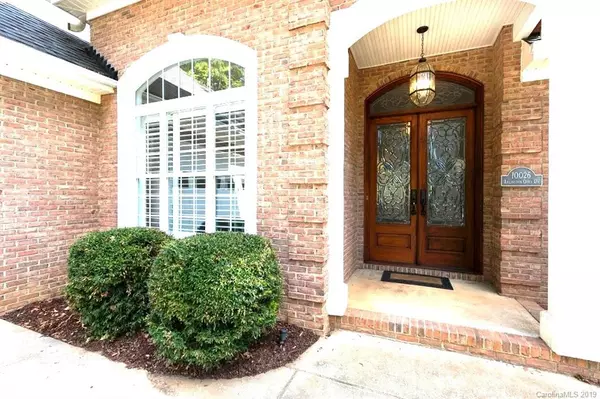For more information regarding the value of a property, please contact us for a free consultation.
10026 Arlington Oaks DR Charlotte, NC 28227
Want to know what your home might be worth? Contact us for a FREE valuation!

Our team is ready to help you sell your home for the highest possible price ASAP
Key Details
Sold Price $443,000
Property Type Single Family Home
Sub Type Single Family Residence
Listing Status Sold
Purchase Type For Sale
Square Footage 2,783 sqft
Price per Sqft $159
Subdivision Arlington Oaks
MLS Listing ID 3559810
Sold Date 11/18/19
Style Transitional
Bedrooms 4
Full Baths 3
Half Baths 1
Year Built 2002
Lot Size 5.816 Acres
Acres 5.816
Lot Dimensions see Survey
Property Description
If you are Looking for that Unique Home you may have just found it! This Full Brick Home sits on over 5 acres & has NO HOA! It has an Oversize 2 Car Garage and a 1 Car Detached Garage w/ a workshop on the side. Beautiful Inground Pool out back with plenty of privacy. Property has an Irrigation System and an Emergency Natural Gas Generator that is Directly Wired into the home's Electrical Panel. Large MBR w/a Tray Ceiling. The other 2 Main Level Bedrooms are on the opposite side of the home with their own Jack & Jill Bathroom. The Master Bathroom has Dual Sinks as well as a Jacuzzi Tub and a sep.Tiled Shower. There are Hardwood Floors throughout the main level and the Kitchen has an amazing amount of Cabinets as well as a Large Pantry. The East Facing Breakfast Area has lots of Morning Light. The Open Great Room has 12 ft. Ceilings. This home also has a full size Laundry Room. Upstairs is the Large 4th Bedroom, a Full Bath and a Bonus Room. There are Walk In Attic Storage Areas as well.
Location
State NC
County Mecklenburg
Interior
Interior Features Attic Other, Attic Walk In, Breakfast Bar, Cable Available, Garden Tub, Open Floorplan, Pantry, Tray Ceiling, Walk-In Closet(s), Whirlpool, Window Treatments
Heating Central, Gas Water Heater, Natural Gas
Flooring Carpet, Tile, Wood
Fireplaces Type Gas Log, Great Room, Gas
Fireplace true
Appliance Cable Prewire, Ceiling Fan(s), CO Detector, Dishwasher, Disposal, Electric Dryer Hookup, Generator, Plumbed For Ice Maker, Microwave, Natural Gas, Oven
Exterior
Exterior Feature Fence, In-Ground Irrigation, In Ground Pool, Workshop
Roof Type Shingle
Building
Lot Description Cul-De-Sac, Creek/Stream, Wooded
Building Description Vinyl Siding, 1.5 Story
Foundation Crawl Space
Sewer Septic Installed
Water Well
Architectural Style Transitional
Structure Type Vinyl Siding
New Construction false
Schools
Elementary Schools Clear Creek
Middle Schools Northeast
High Schools Independence
Others
Acceptable Financing Cash, Conventional
Listing Terms Cash, Conventional
Special Listing Condition None
Read Less
© 2025 Listings courtesy of Canopy MLS as distributed by MLS GRID. All Rights Reserved.
Bought with Andrew Rosen • Allen Tate SouthPark




