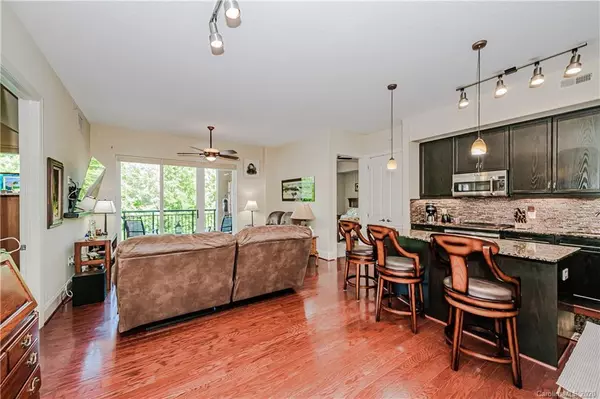For more information regarding the value of a property, please contact us for a free consultation.
4625 Piedmont Row DR #314 Charlotte, NC 28210
Want to know what your home might be worth? Contact us for a FREE valuation!

Our team is ready to help you sell your home for the highest possible price ASAP
Key Details
Sold Price $235,000
Property Type Condo
Sub Type Condominium
Listing Status Sold
Purchase Type For Sale
Square Footage 1,111 sqft
Price per Sqft $211
Subdivision Piedmont Row
MLS Listing ID 3657806
Sold Date 03/10/21
Bedrooms 2
Full Baths 2
HOA Fees $504/mo
HOA Y/N 1
Year Built 2006
Property Description
Opportunity knocking! Gorgeous condo in popular Piedmont Row. Spacious open floor plan with 10 ft ceilings and updated hardwood flooring open to a over sized terrace. Beautiful kitchen with coffee custom cabinetry, stainless appliances, and granite counters. Large pantry with wood shelving. Large master suite opens to the terrace. Master bedroom features walk in closet with custom built-ins. Master bath with soaking tub and tile floors. Ceiling fans in great room and bedrooms. Carpet and floors updated in 2016. New HVAC system in 2016. Two assigned parking spaces in the garage. Secure building. Seller to pay assessment.
Nothing to do but move in! Enjoy the amenities package including an outdoor pool, grilling area and entertainment terrace. Fantastic location in the heart of Southpark. Walk to shops and restaurants. Schedule a tour today. Showings start Saturday 9/19/2020
Location
State NC
County Mecklenburg
Building/Complex Name Piedmont Row
Interior
Interior Features Breakfast Bar, Kitchen Island, Open Floorplan, Pantry, Walk-In Closet(s)
Heating Heat Pump, Heat Pump
Flooring Carpet, Tile, Wood
Fireplace false
Appliance Cable Prewire, Ceiling Fan(s), Dishwasher, Disposal, Electric Range, Plumbed For Ice Maker, Microwave, Refrigerator, Self Cleaning Oven
Exterior
Community Features Clubhouse, Elevator, Outdoor Pool, Security, Sidewalks, Street Lights
Building
Building Description Brick Partial,Synthetic Stucco, Mid-Rise
Foundation Slab
Sewer Public Sewer
Water Public
Structure Type Brick Partial,Synthetic Stucco
New Construction false
Schools
Elementary Schools Selwyn
Middle Schools Alexander Graham
High Schools Myers Park
Others
HOA Name Community Association Managment
Special Listing Condition None
Read Less
© 2025 Listings courtesy of Canopy MLS as distributed by MLS GRID. All Rights Reserved.
Bought with Rita Fleming-Johnson • EXP Realty LLC




