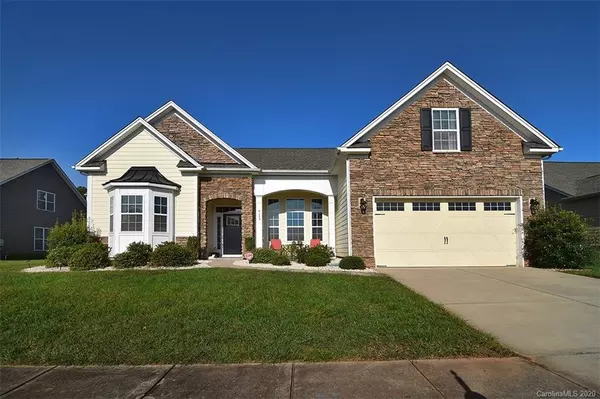For more information regarding the value of a property, please contact us for a free consultation.
9124 Longvale LN Charlotte, NC 28214
Want to know what your home might be worth? Contact us for a FREE valuation!

Our team is ready to help you sell your home for the highest possible price ASAP
Key Details
Sold Price $380,000
Property Type Single Family Home
Sub Type Single Family Residence
Listing Status Sold
Purchase Type For Sale
Square Footage 2,517 sqft
Price per Sqft $150
Subdivision The Vineyards On Lake Wylie
MLS Listing ID 3665883
Sold Date 12/03/20
Style Traditional
Bedrooms 4
Full Baths 2
HOA Fees $195/mo
HOA Y/N 1
Year Built 2014
Lot Size 10,323 Sqft
Acres 0.237
Property Description
Lakefront neighborhood resort living that offers abundance of amenities.Beautifully maintained split bedroom ranch floor plan w/ an additional bedroom/bonus room located above the garage.Home offers hardwood flooring throughout, open floor plan, high ceiling, gas stove top, granite countertops in kitchen & bathrooms.Large covered back patio is perfect for entertainment, w/ ceiling fans to stay cool during the hot summer months & even has pull down screens for added privacy. The patio is extended with brick pavers and includes a built in grill with a natural gas line. This neighborhood allows you to feel like you're on vacation year round with all it offers, 10 miles of walking trails, fitness center, boat slips, Paddleboard/Cameo/ Kayak/Boat launch, Clubhouse, Playground, Dog Park, Swimming Pools, just to name a few. Monthly HOA fees include Internet/Cable/Trash & for an additional fee you can have lawn care maintenance included & add Boat/RV Storage for an additional fee as well.
Location
State NC
County Mecklenburg
Interior
Interior Features Attic Other, Attic Stairs Pulldown, Cable Available, Garden Tub, Hot Tub, Kitchen Island, Open Floorplan, Split Bedroom, Tray Ceiling, Vaulted Ceiling, Walk-In Closet(s), Window Treatments
Heating Heat Pump, Heat Pump
Flooring Carpet, Hardwood, Tile
Fireplaces Type Gas Log, Vented, Great Room
Fireplace true
Appliance Cable Prewire, Ceiling Fan(s), Gas Cooktop, Dishwasher, Disposal, Dryer, Gas Range, Microwave, Natural Gas, Oven, Refrigerator, Self Cleaning Oven, Washer
Exterior
Exterior Feature Hot Tub, Outdoor Kitchen
Community Features Clubhouse, Dog Park, Fitness Center, Lake, Outdoor Pool, Playground, Recreation Area, Sidewalks, Street Lights, Tennis Court(s), Walking Trails
Waterfront Description Boat Ramp – Community
Roof Type Shingle
Building
Lot Description Level
Building Description Hardboard Siding,Stone Veneer, One Story/F.R.O.G.
Foundation Slab
Sewer Public Sewer
Water Public
Architectural Style Traditional
Structure Type Hardboard Siding,Stone Veneer
New Construction false
Schools
Elementary Schools Berryhill
Middle Schools Berryhill
High Schools West Mecklenburg
Others
HOA Name Henderson
Acceptable Financing Cash, Conventional, FHA, VA Loan
Listing Terms Cash, Conventional, FHA, VA Loan
Special Listing Condition None
Read Less
© 2025 Listings courtesy of Canopy MLS as distributed by MLS GRID. All Rights Reserved.
Bought with Corey Sefers • Engel & Völkers Uptown Charlotte




