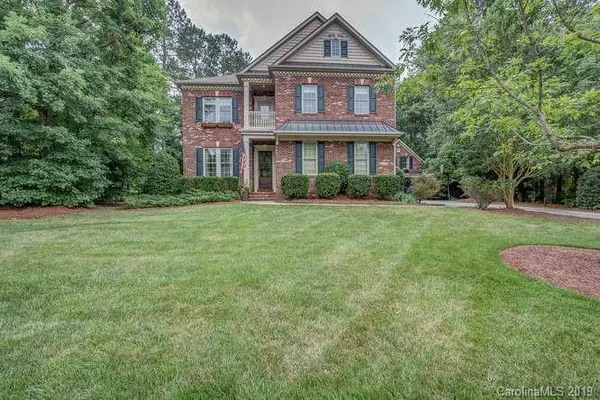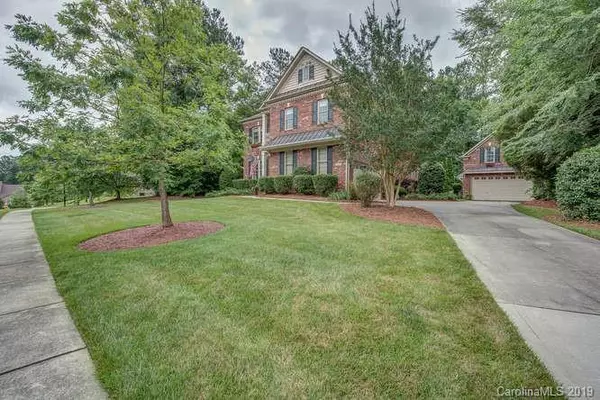For more information regarding the value of a property, please contact us for a free consultation.
2610 Hamilton Crossings DR Charlotte, NC 28214
Want to know what your home might be worth? Contact us for a FREE valuation!

Our team is ready to help you sell your home for the highest possible price ASAP
Key Details
Sold Price $545,500
Property Type Single Family Home
Sub Type Single Family Residence
Listing Status Sold
Purchase Type For Sale
Square Footage 3,790 sqft
Price per Sqft $143
Subdivision Preservation Pointe
MLS Listing ID 3520965
Sold Date 08/21/19
Style Transitional
Bedrooms 5
Full Baths 5
Construction Status Completed
HOA Fees $111/ann
HOA Y/N 1
Abv Grd Liv Area 3,332
Year Built 2005
Lot Size 0.560 Acres
Acres 0.56
Property Description
ENJOY your summer here! 2610 Hamilton Crossings in tranquil Preservation Pointe!! This immaculate move in ready home has it all! Spacious 5 bedrooms/5 Bathrooms with many amenities! The carriage house (detached garage) offers separate living quarters with full bath and is perfect for hosting family and friends. Lovely maintained yard and relaxing covered porch. Very private back yard! Newly updated Gourmet kitchen has an island, quartzite countertops and stainless steel appliance. Updated master bathroom has a freestanding tub and quartzite countertops. Bonus/Family room upstairs is a great place to enjoy your favorite movie by the fireplace. Beautiful see thru fire place in living room and covered porch! ONLY ONE OWNER...Well Maintained Home! This community offers boat, canoe and kayak storage. Walk to the lake!! Close to Charlotte and the Airport! Please call today for more information!
Location
State NC
County Mecklenburg
Zoning R5CD
Rooms
Main Level Bedrooms 1
Interior
Interior Features Attic Stairs Pulldown, Cable Prewire, Kitchen Island, Open Floorplan, Tray Ceiling(s), Walk-In Closet(s)
Heating Forced Air, Natural Gas
Cooling Ceiling Fan(s), Central Air
Flooring Carpet, Hardwood, Tile
Fireplaces Type Fire Pit, Living Room, See Through
Fireplace true
Appliance Dishwasher, Exhaust Hood, Gas Water Heater, Microwave
Exterior
Exterior Feature Fire Pit, In-Ground Irrigation
Garage Spaces 4.0
Fence Fenced
Community Features Outdoor Pool, Playground, Recreation Area
Waterfront Description Lake
Garage true
Building
Lot Description Corner Lot, Level, Private, Wooded
Foundation Crawl Space
Builder Name Evergreen
Sewer Public Sewer
Water City
Architectural Style Transitional
Level or Stories Two
Structure Type Brick Full,Vinyl
New Construction false
Construction Status Completed
Schools
Elementary Schools Unspecified
Middle Schools Unspecified
High Schools Unspecified
Others
HOA Name Kuester
Senior Community false
Acceptable Financing Cash, Conventional, FHA, VA Loan
Listing Terms Cash, Conventional, FHA, VA Loan
Special Listing Condition None
Read Less
© 2025 Listings courtesy of Canopy MLS as distributed by MLS GRID. All Rights Reserved.
Bought with Renee Austin Elkin • Southern Homes of the Carolinas




