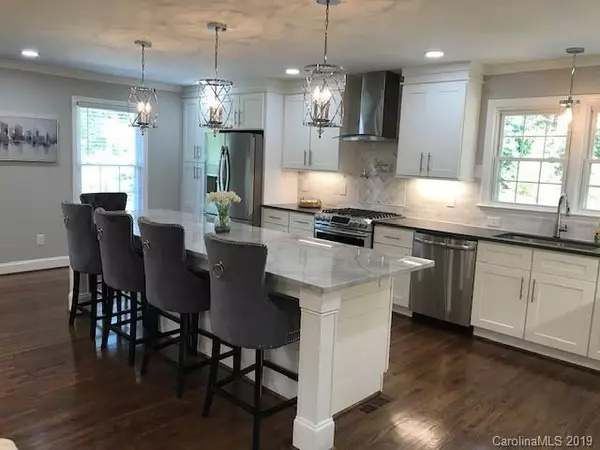For more information regarding the value of a property, please contact us for a free consultation.
3908 Blowing Rock WAY Charlotte, NC 28210
Want to know what your home might be worth? Contact us for a FREE valuation!

Our team is ready to help you sell your home for the highest possible price ASAP
Key Details
Sold Price $577,500
Property Type Single Family Home
Sub Type Single Family Residence
Listing Status Sold
Purchase Type For Sale
Square Footage 2,611 sqft
Price per Sqft $221
Subdivision Beverly Woods
MLS Listing ID 3518992
Sold Date 10/18/19
Style Ranch
Bedrooms 4
Full Baths 3
HOA Fees $3/ann
HOA Y/N 1
Year Built 1967
Lot Size 0.360 Acres
Acres 0.36
Lot Dimensions 92x138x145x129
Property Description
Back On Market. Stunning Remodel! Beautifully updated 4 BR/3 Full BA Ranch with nicely finished basement. This home has been completely remodeled from top to bottom to the taste of today's buyers. All New Electrical & Plumbing, Totally open floor plan with the kitchen, living room and dining room flowing seamlessly together. Large 10' Quartzite stone island, Quartz counter tops, marble subway tile back splash, pot filler, wine frig, ss hood, built in microwave in island, ship lap clad island and above fireplace, touch 2o kitchen faucet, dimmable under cabinet lighting & recessed lighting with 5 different light settings, HW floors on main level, main level laundry/Drop Zone, 3 Beautifully updated bathrooms, solid mahogany front door w/keyless entry, 2 vent free gas fireplaces, screened porch off main level, patio on lower level, all new electrical and plumbing through out, HVAC 2015, H2O Heater 2016, newer windows, Cul de sac lot, A Detached garage is possible per city zoning.
Location
State NC
County Mecklenburg
Interior
Interior Features Attic Fan, Attic Stairs Pulldown, Cable Available, Kitchen Island, Open Floorplan, Pantry
Heating Central, Gas Water Heater, Natural Gas
Flooring Carpet, Tile, Wood
Fireplaces Type Family Room, Gas Log, Ventless, Gas, Other
Fireplace true
Appliance CO Detector, Dishwasher, Disposal, Electric Dryer Hookup, Microwave, Refrigerator
Exterior
Roof Type Shingle
Building
Lot Description Cul-De-Sac
Building Description Vinyl Siding, 1 Story Basement
Foundation Basement Fully Finished
Builder Name John Crossland
Sewer Public Sewer
Water Public
Architectural Style Ranch
Structure Type Vinyl Siding
New Construction false
Schools
Elementary Schools Beverly Woods
Middle Schools Carmel
High Schools South Mecklenburg
Others
Acceptable Financing Cash, Conventional
Listing Terms Cash, Conventional
Special Listing Condition None
Read Less
© 2025 Listings courtesy of Canopy MLS as distributed by MLS GRID. All Rights Reserved.
Bought with Lilly Gerstner • Keller Williams Ballantyne Area




