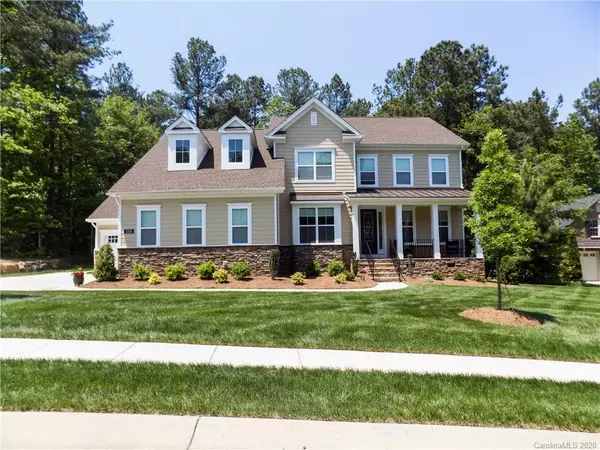For more information regarding the value of a property, please contact us for a free consultation.
2315 Island Lake DR Charlotte, NC 28214
Want to know what your home might be worth? Contact us for a FREE valuation!

Our team is ready to help you sell your home for the highest possible price ASAP
Key Details
Sold Price $551,666
Property Type Single Family Home
Sub Type Single Family Residence
Listing Status Sold
Purchase Type For Sale
Square Footage 3,698 sqft
Price per Sqft $149
Subdivision Preservation Pointe
MLS Listing ID 3648002
Sold Date 10/09/20
Style Traditional,Transitional
Bedrooms 5
Full Baths 3
Half Baths 1
HOA Fees $111/ann
HOA Y/N 1
Abv Grd Liv Area 3,698
Year Built 2013
Lot Size 0.600 Acres
Acres 0.6
Lot Dimensions 128x192x162x175
Property Description
An Incredible home and property in a Mountain Island Lake Community. Open spaces and comfortable living style
greets you as you enter this home. Relax in the great room and enjoy the view of the private fenced back yard. The kitchen, with all the upgrades, is the focal point of activity and living with the large island and entertaining areas. Owner's retreat on the main floor. Upstairs there is an amazing versatile floor plan for living and relaxing. Exterior Generator connection, Boat/RV storage available. Walk to the community pool and walking trails. Energy Star rated.
Location
State NC
County Mecklenburg
Zoning R5CD
Rooms
Main Level Bedrooms 1
Interior
Interior Features Kitchen Island
Heating Central, Forced Air, Natural Gas
Cooling Ceiling Fan(s)
Flooring Carpet, Tile, Wood
Fireplaces Type Fire Pit, Gas Log, Great Room
Fireplace true
Appliance Dishwasher, Disposal, Electric Water Heater, Exhaust Fan, Gas Cooktop, Microwave, Plumbed For Ice Maker, Refrigerator, Wall Oven
Exterior
Exterior Feature Fire Pit
Garage Spaces 3.0
Fence Fenced
Community Features Outdoor Pool, Playground, Recreation Area, Walking Trails
Utilities Available Gas
Waterfront Description Lake
Roof Type Shingle
Garage true
Building
Foundation Crawl Space
Sewer Public Sewer
Water City
Architectural Style Traditional, Transitional
Level or Stories Two
Structure Type Fiber Cement,Stone
New Construction false
Schools
Elementary Schools Unspecified
Middle Schools Unspecified
High Schools Unspecified
Others
HOA Name Kuester
Restrictions Architectural Review
Acceptable Financing Cash, Conventional, FHA, VA Loan
Listing Terms Cash, Conventional, FHA, VA Loan
Special Listing Condition None
Read Less
© 2025 Listings courtesy of Canopy MLS as distributed by MLS GRID. All Rights Reserved.
Bought with Akenna Blackmon • The Blackmon Group, LLC




