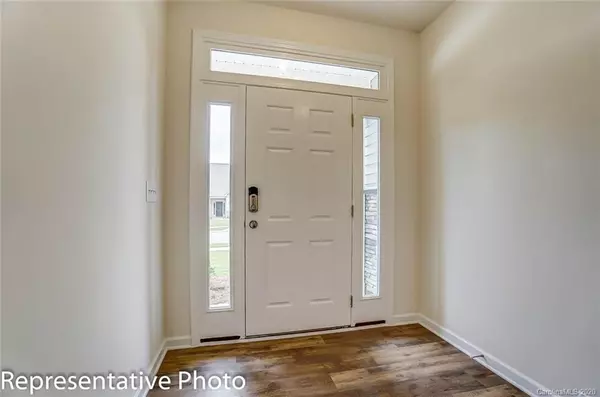For more information regarding the value of a property, please contact us for a free consultation.
3606 Waxahachie AVE #Lot 206 Charlotte, NC 28214
Want to know what your home might be worth? Contact us for a FREE valuation!

Our team is ready to help you sell your home for the highest possible price ASAP
Key Details
Sold Price $336,980
Property Type Single Family Home
Sub Type Single Family Residence
Listing Status Sold
Purchase Type For Sale
Square Footage 2,510 sqft
Price per Sqft $134
Subdivision The Rapids At Belmeade
MLS Listing ID 3637107
Sold Date 11/30/20
Style Traditional
Bedrooms 4
Full Baths 3
HOA Fees $9/mo
HOA Y/N 1
Year Built 2020
Lot Size 7,405 Sqft
Acres 0.17
Lot Dimensions per survey
Property Description
Ask about move-in specials on this beautiful Cypress plan! The home features four bedrooms, three full baths, and more than 2,500 square feet. You will love the convenient guest suite on the main floor and the 5-piece master bath upstairs. The kitchen features white cabinets with crown molding, granite counters, a white ceramic tile backsplash in a brick pattern, spacious breakfast bar, and stainless appliances, including a gas range. Other upgrades include a gas fireplace with slate surround in the family room, tray ceilings in the dining room and master, and wonderful Enhanced Vinyl Plank flooring in the main living areas. Visit today!
Location
State NC
County Mecklenburg
Interior
Interior Features Breakfast Bar, Garden Tub, Pantry, Tray Ceiling, Walk-In Closet(s)
Heating Central, Gas Hot Air Furnace
Flooring Carpet, Tile, Vinyl
Fireplaces Type Family Room, Vented
Fireplace true
Appliance Cable Prewire, CO Detector, Dishwasher, Disposal, Electric Dryer Hookup, Exhaust Fan, Gas Oven, Gas Range, Plumbed For Ice Maker, Microwave, Self Cleaning Oven
Building
Building Description Stone Veneer,Vinyl Siding, 2 Story
Foundation Slab
Builder Name Eastwood Homes
Sewer Public Sewer
Water Public
Architectural Style Traditional
Structure Type Stone Veneer,Vinyl Siding
New Construction true
Schools
Elementary Schools Whitewater Academy
Middle Schools Whitewater
High Schools West Mecklenburg
Others
HOA Name Association Mgt Group
Acceptable Financing Cash, Conventional, FHA, NC Bond, USDA Loan, VA Loan
Listing Terms Cash, Conventional, FHA, NC Bond, USDA Loan, VA Loan
Special Listing Condition None
Read Less
© 2024 Listings courtesy of Canopy MLS as distributed by MLS GRID. All Rights Reserved.
Bought with Jon Bartholomew • Redfin Corporation




