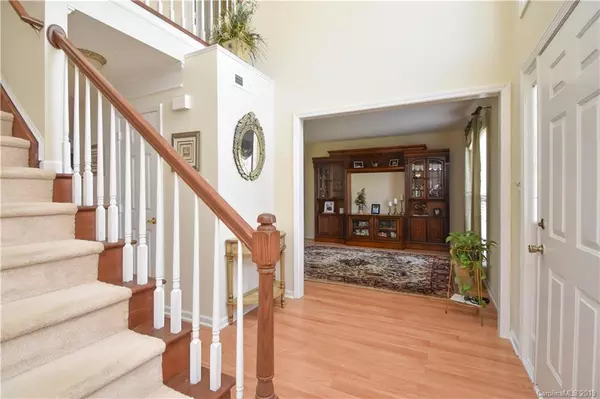For more information regarding the value of a property, please contact us for a free consultation.
1846 Colin Creek LN Charlotte, NC 28214
Want to know what your home might be worth? Contact us for a FREE valuation!

Our team is ready to help you sell your home for the highest possible price ASAP
Key Details
Sold Price $210,000
Property Type Single Family Home
Sub Type Single Family Residence
Listing Status Sold
Purchase Type For Sale
Square Footage 1,868 sqft
Price per Sqft $112
Subdivision Northwoods
MLS Listing ID 3491634
Sold Date 06/03/19
Style Transitional
Bedrooms 3
Full Baths 2
Half Baths 1
HOA Fees $6
HOA Y/N 1
Year Built 1997
Lot Size 9,147 Sqft
Acres 0.21
Lot Dimensions 71 x 142 x 29 x 54 x 10
Property Description
You need to check out this freshly painted and lovingly maintained home. NO carpet on the entire 1st floor plus there's a gorgeous sunroom that overlooks a large landscaped fenced backyard. This great split foyer plan has French doors on one room that could be used for anything from a formal living room, to an office, game or play room or anything that makes you happy. The kitchen opens to a large family room and both rooms open to the sunroom giving the whole space tons of natural light. Not only does the upstairs have the bedrooms, and a great master, there is a bonus room too. This great neighborhood has many amenities and is located minutes from tons of shopping, dining, fitness and more.
Location
State NC
County Mecklenburg
Interior
Interior Features Attic Stairs Pulldown
Heating Central
Flooring Carpet, Laminate
Fireplaces Type Family Room, Gas Log
Fireplace true
Appliance Cable Prewire, Ceiling Fan(s), CO Detector, Disposal, Electric Dryer Hookup, Exhaust Fan, Plumbed For Ice Maker, Microwave, Natural Gas, Network Ready, Self Cleaning Oven
Exterior
Exterior Feature Fence
Community Features Clubhouse, Dog Park, Playground, Pool, Sidewalks, Street Lights, Walking Trails
Building
Building Description Vinyl Siding, 2 Story
Foundation Slab
Sewer Public Sewer
Water Public
Architectural Style Transitional
Structure Type Vinyl Siding
New Construction false
Schools
Elementary Schools Unspecified
Middle Schools Unspecified
High Schools Unspecified
Others
HOA Name William Douglas
Acceptable Financing Cash, Conventional, FHA, Seller Financing, VA Loan
Listing Terms Cash, Conventional, FHA, Seller Financing, VA Loan
Special Listing Condition None
Read Less
© 2025 Listings courtesy of Canopy MLS as distributed by MLS GRID. All Rights Reserved.
Bought with Whitney Hunt-Sailors • Wilkinson ERA Real Estate




