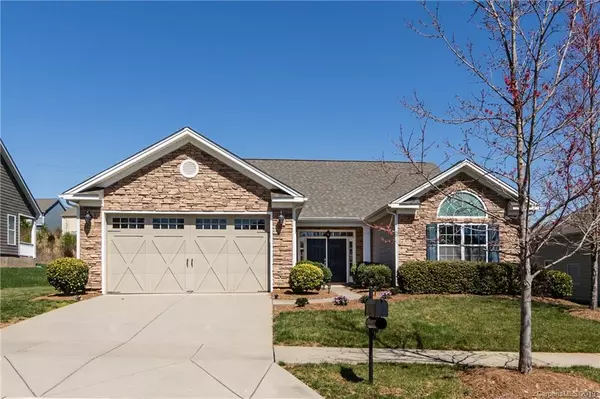For more information regarding the value of a property, please contact us for a free consultation.
5116 Casper DR Charlotte, NC 28214
Want to know what your home might be worth? Contact us for a FREE valuation!

Our team is ready to help you sell your home for the highest possible price ASAP
Key Details
Sold Price $342,500
Property Type Single Family Home
Sub Type Single Family Residence
Listing Status Sold
Purchase Type For Sale
Square Footage 2,431 sqft
Price per Sqft $140
Subdivision The Vineyards On Lake Wylie
MLS Listing ID 3485768
Sold Date 05/21/19
Style Ranch
Bedrooms 3
Full Baths 2
Half Baths 1
HOA Fees $188/mo
HOA Y/N 1
Year Built 2012
Lot Size 10,454 Sqft
Acres 0.24
Property Description
Wonderful house, beautiful neighborhood in close proximity to I-85, I-77, I-485, Uptown Charlotte, airport and Belmont. Walk to amazing amenities like clubhouse, playground, rec area, dog park, pool, boat ramp and kayak storage on Lake Wylie. 3 BR/2.5 BA home with open floor plan, 10 ft ceilings and generous sized rooms. Master bedroom has coffered ceiling. Sunroom is flexible space for a sitting room, playroom or office. Lovely covered back porch overlooking walking trail. Enjoy a visit with neighbors at the Pocket park across the street. The sellers love this house and it shows!
Location
State NC
County Mecklenburg
Interior
Interior Features Breakfast Bar, Cable Available, Open Floorplan, Pantry, Walk-In Closet(s), Window Treatments
Heating Central, Gas Hot Air Furnace, Gas Water Heater
Flooring Carpet, Concrete, Hardwood
Fireplaces Type Great Room
Fireplace true
Appliance Ceiling Fan(s), Cable Prewire, Disposal, Dishwasher, Electric Dryer Hookup, Electric Range, Microwave, Electric Oven
Exterior
Exterior Feature Fence
Community Features Clubhouse, Dog Park, Fitness Center, Lake, Playground, Outdoor Pool, Recreation Area, Walking Trails
Waterfront Description Boat Ramp,Boat Ramp – Community,Other
Roof Type Composition
Building
Building Description Fiber Cement,Stone,Stone Veneer, One Story
Foundation Slab
Sewer Public Sewer
Water Public
Architectural Style Ranch
Structure Type Fiber Cement,Stone,Stone Veneer
New Construction false
Schools
Elementary Schools Berryhill
Middle Schools Berryhill
High Schools West Mecklenburg
Others
HOA Name Henderson Properties
Acceptable Financing Cash, Conventional
Listing Terms Cash, Conventional
Special Listing Condition None
Read Less
© 2025 Listings courtesy of Canopy MLS as distributed by MLS GRID. All Rights Reserved.
Bought with Brijal Shah • Keller Williams South Park




