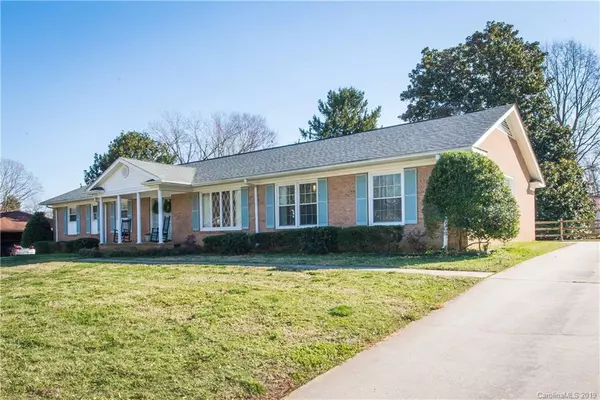For more information regarding the value of a property, please contact us for a free consultation.
8320 Fallsdale DR Charlotte, NC 28214
Want to know what your home might be worth? Contact us for a FREE valuation!

Our team is ready to help you sell your home for the highest possible price ASAP
Key Details
Sold Price $270,000
Property Type Single Family Home
Sub Type Single Family Residence
Listing Status Sold
Purchase Type For Sale
Square Footage 1,874 sqft
Price per Sqft $144
Subdivision Coulwood Hills
MLS Listing ID 3470643
Sold Date 04/24/19
Style Ranch
Bedrooms 3
Full Baths 2
Year Built 1967
Lot Size 0.440 Acres
Acres 0.44
Lot Dimensions 110x198x26x99x140
Property Description
Full brick updated home with quality finishes from stunning site worked hardwood flooring, solid wood interior doors, beautiful crown molding, custom and tasteful light fixtures, large kitchen with granite counters, upgraded cabinets, spacious island easily accommodating 4 barstools, stainless appliances. Feel the remodeled open plan with abundance of natural light upon entry to the wide foyer. Additional features include large attic for storage and extra storage space by carport, brick fireplace and hearth, window blinds,3 year old windows, granite counters in full bath, roof approx 5 years old, water vapor barrier in crawl, brand new fence, covered back patio for entertaining and relaxing, huge private yard, well on property can be used for irrigation, Terminix warranty. Obviously well maintained home. Area pool available with fee,not part of opt HOA. Conveniences galore:I485, airport, uptown, retail, restaurants, Mt Island Lake.
Experience this exceptional home – take a tour today.
Location
State NC
County Mecklenburg
Interior
Interior Features Attic Stairs Pulldown, Breakfast Bar, Cable Available, Kitchen Island, Open Floorplan, Pantry, Window Treatments
Heating Central, Heat Pump
Flooring Tile, Wood
Fireplaces Type Gas Log, Great Room, Gas
Fireplace true
Appliance Cable Prewire, Ceiling Fan(s), CO Detector, Dishwasher, Disposal, Electric Dryer Hookup, Microwave, Natural Gas, Self Cleaning Oven
Exterior
Exterior Feature Fence
Building
Lot Description Level
Foundation Crawl Space
Sewer Public Sewer
Water Public, Well
Architectural Style Ranch
New Construction false
Schools
Elementary Schools Paw Creek
Middle Schools Coulwood
High Schools West Mecklenburg
Others
Acceptable Financing Cash, Conventional, FHA, VA Loan
Listing Terms Cash, Conventional, FHA, VA Loan
Special Listing Condition None
Read Less
© 2025 Listings courtesy of Canopy MLS as distributed by MLS GRID. All Rights Reserved.
Bought with Lauren Robison • Keller Williams Mooresville




