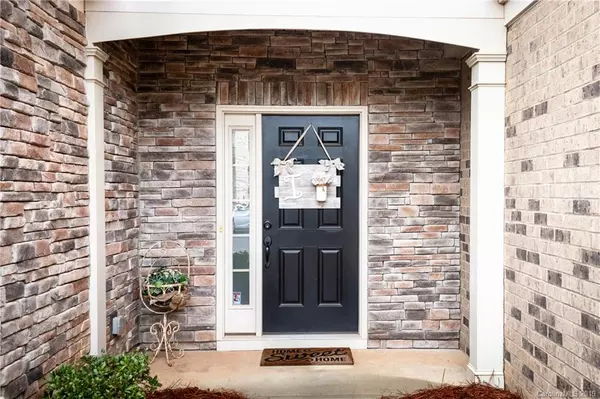For more information regarding the value of a property, please contact us for a free consultation.
2236 Kensington Station Pkwy Charlotte, NC 28210
Want to know what your home might be worth? Contact us for a FREE valuation!

Our team is ready to help you sell your home for the highest possible price ASAP
Key Details
Sold Price $267,500
Property Type Condo
Sub Type Condo/Townhouse
Listing Status Sold
Purchase Type For Sale
Square Footage 1,491 sqft
Price per Sqft $179
Subdivision Park South Station
MLS Listing ID 3468005
Sold Date 03/22/19
Style Transitional
Bedrooms 3
Full Baths 2
Half Baths 1
HOA Fees $252/mo
HOA Y/N 1
Year Built 2012
Property Description
Immaculate townhome in popular Park South Station! Attention to detail is everywhere from approaching the front door to the fenced back yard. Once inside, you will find an open floor plan with hardwood floors, upgraded gas range, gas log fireplace with a reclaimed wood feature wall, custom moulding in dining room, tray ceilings in master and upgraded railing on the staircase. This unit has designer inspired features with custom paint and updated light fixtures! Multiple guest parking spots directly in front of the unit. Community features seem endless with a huge clubhouse, workout facility, pool, access to greenway, dog park, and close proximity to all the restaurants and retail that Southpark offers. With this sought after location and updated features, this home won't last long.
Location
State NC
County Mecklenburg
Building/Complex Name Park South Station
Interior
Interior Features Attic Stairs Pulldown, Breakfast Bar, Open Floorplan, Pantry, Tray Ceiling, Walk-In Closet(s)
Heating Heat Pump, Heat Pump, Multizone A/C, Zoned
Flooring Carpet, Hardwood, Tile
Fireplaces Type Gas Log, Great Room
Fireplace true
Appliance Cable Prewire, Ceiling Fan(s), Gas Cooktop, Dishwasher, Disposal, Plumbed For Ice Maker, Microwave
Exterior
Exterior Feature In-Ground Irrigation, Lawn Maintenance
Community Features Clubhouse, Dog Park, Fitness Center, Gated, Pool, Sidewalks, Street Lights, Walking Trails
Building
Building Description Stone Veneer,Vinyl Siding, 2 Story
Foundation Slab
Builder Name Pulte
Sewer Community Sewer
Water Other
Architectural Style Transitional
Structure Type Stone Veneer,Vinyl Siding
New Construction false
Schools
Elementary Schools Huntingtowne Farms
Middle Schools Carmel
High Schools South Mecklenburg
Others
HOA Name CAMS
Acceptable Financing Cash, Conventional, FHA, VA Loan
Listing Terms Cash, Conventional, FHA, VA Loan
Special Listing Condition None
Read Less
© 2025 Listings courtesy of Canopy MLS as distributed by MLS GRID. All Rights Reserved.
Bought with Michael S Wong • Keller Williams South Park




