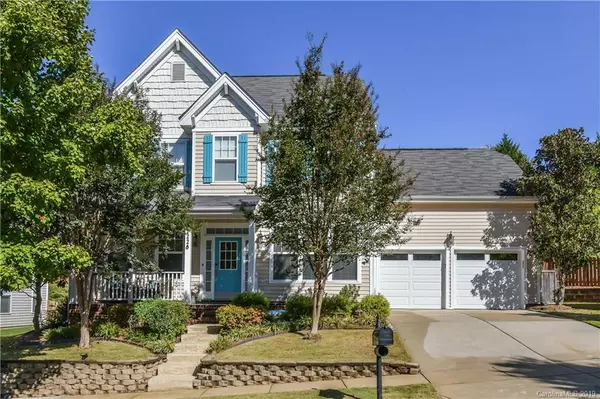For more information regarding the value of a property, please contact us for a free consultation.
12228 Fullerton CT Charlotte, NC 28214
Want to know what your home might be worth? Contact us for a FREE valuation!

Our team is ready to help you sell your home for the highest possible price ASAP
Key Details
Sold Price $305,000
Property Type Single Family Home
Sub Type Single Family Residence
Listing Status Sold
Purchase Type For Sale
Square Footage 2,647 sqft
Price per Sqft $115
Subdivision Riverbend
MLS Listing ID 3559874
Sold Date 12/03/19
Style Transitional
Bedrooms 5
Full Baths 2
Half Baths 1
HOA Fees $49/ann
HOA Y/N 1
Year Built 2003
Lot Size 0.377 Acres
Acres 0.377
Lot Dimensions 121x166x51x34x34x50x62
Property Description
Lovely,updated 2-story on double lot w/ amazing yard space! Stone patio, deck, fire pit and waterfall already in place, but plenty of room to add a hot tub, garden, play area, bocce ball court, etc. Open plan on main level w/ huge kitchen boasting stainless steel appl , brkfst bar and pantry. Spacious dining room plus roomy breakfast area and bar seating provide dining options. GR features gas log fp . Versatile office area could be a formal living room, music room, etc. Upstairs features master suite with separate tub and shower plus a dual vanity. Also on 2nd floor are an updated hall bath, 3 secondary bedrooms and a large bonus/5th bedroom. Downstairs flooring all vinyl plank. Upstairs has bamboo or tile! Whole house water filter system. Washer, dryer and refrigerators (1 in kit and 1 in garage) to convey.1 year home warranty! Easy commute to DT Charlotte, Denver, Huntersville or airport. Conveniently close to Mountain Island Lake, Riverbend Village and Corning Optics HQ.
Location
State NC
County Mecklenburg
Interior
Interior Features Attic Stairs Pulldown, Breakfast Bar, Garden Tub, Open Floorplan, Pantry, Walk-In Closet(s), Walk-In Pantry
Heating Central
Flooring Bamboo, Tile
Fireplaces Type Gas Log, Great Room
Fireplace true
Appliance Cable Prewire, Ceiling Fan(s), Dishwasher, Disposal, Dryer, Electric Dryer Hookup, Plumbed For Ice Maker, Microwave, Refrigerator, Washer
Exterior
Exterior Feature Fence, Fire Pit, Other
Community Features Outdoor Pool, Playground, Recreation Area, Street Lights
Building
Lot Description Corner Lot
Building Description Vinyl Siding, 2 Story
Foundation Slab
Builder Name Parker Orleans
Sewer Public Sewer
Water Public
Architectural Style Transitional
Structure Type Vinyl Siding
New Construction false
Schools
Elementary Schools Mountain Island Lake Academy
Middle Schools Mountain Island Lake Academy
High Schools Hopewell
Others
HOA Name Henderson Properties
Acceptable Financing Cash, Conventional, FHA, VA Loan
Listing Terms Cash, Conventional, FHA, VA Loan
Special Listing Condition None
Read Less
© 2025 Listings courtesy of Canopy MLS as distributed by MLS GRID. All Rights Reserved.
Bought with Kim Myers • Carolina Real Estate Experts The Dan Jones Group I




