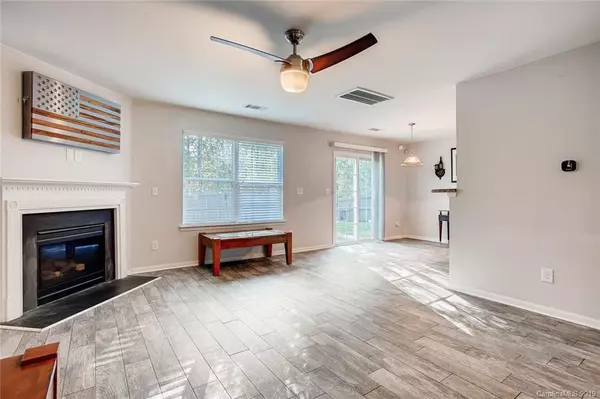For more information regarding the value of a property, please contact us for a free consultation.
7726 Jenny Ann DR Charlotte, NC 28216
Want to know what your home might be worth? Contact us for a FREE valuation!

Our team is ready to help you sell your home for the highest possible price ASAP
Key Details
Sold Price $259,000
Property Type Single Family Home
Sub Type Single Family Residence
Listing Status Sold
Purchase Type For Sale
Square Footage 2,516 sqft
Price per Sqft $102
Subdivision Davis Meadows
MLS Listing ID 3559561
Sold Date 03/03/20
Style Traditional
Bedrooms 5
Full Baths 3
Construction Status Completed
HOA Fees $50/qua
HOA Y/N 1
Abv Grd Liv Area 2,516
Year Built 2013
Lot Size 10,018 Sqft
Acres 0.23
Lot Dimensions 51x144x92.5x135.5
Property Description
Premium FIVE BEDROOM home in a premium location ! Privacy galore as home backs onto HOA treed area. Huge 355 sq.ft master bedroom complete with large ensuite. Each upstairs bedroom has a walk in closet. Upgrades include elegant "woodlook" ceramic tile (2016) on main floor, oak hardwood on upper level and stairs, recessed lighting, smart thermostat and backsplash in kitchen. Gas fireplace. Fully fenced backyard includes expanded patio, gazebo and storage shed. Stainless kitchen appliances and washer / dryer are included. Security system. Fiber optic internet available for hook up. Community playground steps away. Fishing and walking trails at Latta Plantation Nature Preserve nearby.
Property shows pride of ownership, ready for you to relax and enjoy !
Location
State NC
County Mecklenburg
Zoning R3
Rooms
Main Level Bedrooms 1
Interior
Interior Features Walk-In Closet(s)
Heating Natural Gas
Cooling Ceiling Fan(s), Central Air
Flooring Carpet, Tile, Wood
Fireplaces Type Family Room
Fireplace true
Appliance Dishwasher, Dryer, Electric Oven, Electric Range, Electric Water Heater, Microwave, Refrigerator, Washer
Exterior
Garage Spaces 2.0
Fence Fenced
Community Features Playground
Utilities Available Gas
Garage true
Building
Lot Description Level, Private
Foundation Slab
Builder Name Regent Homes
Sewer Public Sewer
Water City
Architectural Style Traditional
Level or Stories Two
Structure Type Vinyl
New Construction false
Construction Status Completed
Schools
Elementary Schools Hornets Nest
Middle Schools Ranson
High Schools Hopewell
Others
HOA Name Greenway Realty Mngmt
Senior Community false
Acceptable Financing Cash, Conventional
Listing Terms Cash, Conventional
Special Listing Condition None
Read Less
© 2025 Listings courtesy of Canopy MLS as distributed by MLS GRID. All Rights Reserved.
Bought with Myrna Medina • RE/MAX Executive




