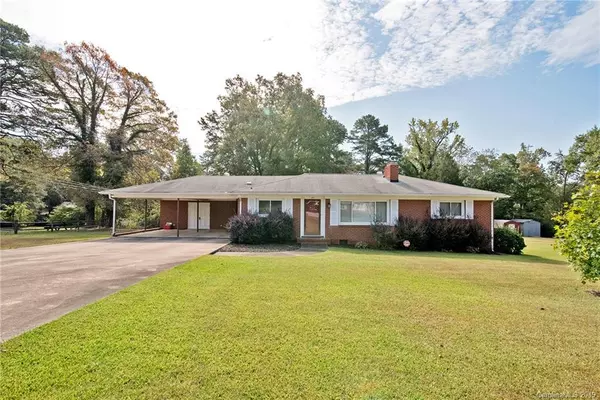For more information regarding the value of a property, please contact us for a free consultation.
229 Coulwood DR Charlotte, NC 28214
Want to know what your home might be worth? Contact us for a FREE valuation!

Our team is ready to help you sell your home for the highest possible price ASAP
Key Details
Sold Price $173,000
Property Type Single Family Home
Sub Type Single Family Residence
Listing Status Sold
Purchase Type For Sale
Square Footage 1,300 sqft
Price per Sqft $133
Subdivision Coulwood Hills
MLS Listing ID 3556288
Sold Date 11/04/19
Style Traditional
Bedrooms 2
Full Baths 1
Year Built 1955
Lot Size 0.640 Acres
Acres 0.64
Lot Dimensions 179x157x178x157
Property Description
Charming 2 bedroom, 1 bath brick ranch home in Coulwood Hills. Pride of ownership flows through this lovely home with sun kissed rooms, new vinyl plank flooring and some original hardwoods. Entertain in your family room which opens to kitchen or great room with wood burning fireplace. Kitchen has been updated with a breakfast bar,granite tops and tile backsplash. One of the living spaces could be converted into a 3rd bedroom. Relax outside in the inviting, private backyard with lots of flat space and storage building. Located only minutes from local parks, National Whitewater Center, Mountain Island Lake, Airport, Uptown and the new Riverbend Village. Community park and pool within walking distance. Welcome to the neighborhood! We have MULTIPLE OFFERS please submit highest and best by 12:00pm Monday 10/7.
Location
State NC
County Mecklenburg
Interior
Interior Features Attic Stairs Pulldown
Heating Central
Flooring Carpet, Vinyl, Wood
Fireplaces Type Family Room, Wood Burning
Fireplace true
Appliance Cable Prewire, Ceiling Fan(s), Dishwasher, Electric Dryer Hookup, Oven, Security System
Exterior
Community Features Clubhouse, Outdoor Pool, Playground, Recreation Area, Sidewalks
Building
Foundation Crawl Space
Sewer Public Sewer
Water Public
Architectural Style Traditional
New Construction false
Schools
Elementary Schools Unspecified
Middle Schools Unspecified
High Schools Unspecified
Others
Acceptable Financing Cash, Conventional, FHA, VA Loan
Listing Terms Cash, Conventional, FHA, VA Loan
Special Listing Condition None
Read Less
© 2025 Listings courtesy of Canopy MLS as distributed by MLS GRID. All Rights Reserved.
Bought with Thomas Bates • Century 21 Murphy & Rudolph




