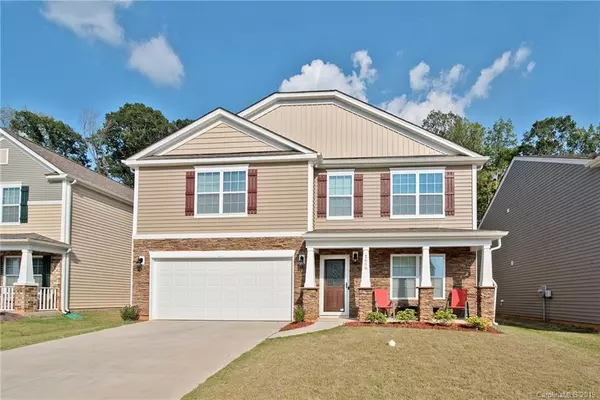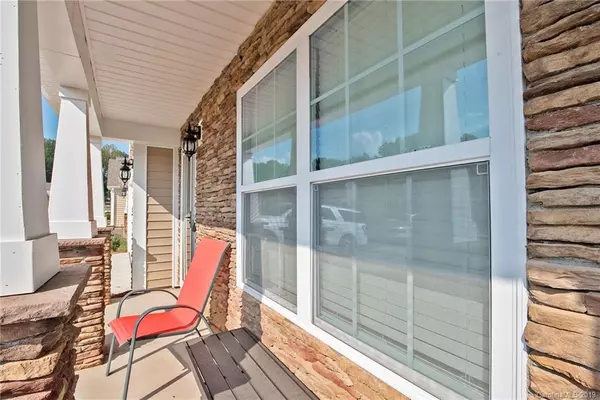For more information regarding the value of a property, please contact us for a free consultation.
7406 Niccoline LN Charlotte, NC 28214
Want to know what your home might be worth? Contact us for a FREE valuation!

Our team is ready to help you sell your home for the highest possible price ASAP
Key Details
Sold Price $270,000
Property Type Single Family Home
Sub Type Single Family Residence
Listing Status Sold
Purchase Type For Sale
Square Footage 2,917 sqft
Price per Sqft $92
Subdivision Moores Chapel Village
MLS Listing ID 3548278
Sold Date 12/16/19
Style Transitional
Bedrooms 4
Full Baths 2
Half Baths 1
HOA Fees $25/ann
HOA Y/N 1
Year Built 2018
Lot Size 6,098 Sqft
Acres 0.14
Property Description
Why wait to build, when you can have a new home now. Take advantage of this opportunity to own one of the largest floor plans in Moores Chapel Village. Relax on the front porch or enjoy the private back yard. This home offers an open floor plan with office, dining room, over sized kitchen, great room and breakfast area. Glass french doors on office. Kitchen has island, breakfast bar overlooking great room, stainless steel appliances and black cabinets. Fireplace in great room. 2 inch blinds throughout. Upstairs offers large loft. All bedrooms have walk-in closets. Huge master bedroom with deluxe master bathroom that offers dual sinks, garden tub & separate shower. This home has been meticulously maintained. Must see!
Location
State NC
County Mecklenburg
Interior
Interior Features Attic Stairs Fixed, Attic Stairs Pulldown, Cable Available, Garden Tub, Kitchen Island, Open Floorplan, Pantry, Vaulted Ceiling, Walk-In Closet(s), Walk-In Pantry
Heating Central
Flooring Laminate
Fireplaces Type Family Room
Fireplace true
Appliance Cable Prewire, Gas Cooktop, Dishwasher, Disposal, Electric Dryer Hookup, Exhaust Fan, Freezer, Plumbed For Ice Maker, Microwave, Oven, Refrigerator, Self Cleaning Oven
Exterior
Community Features None
Waterfront Description None
Building
Building Description Brick,Glass, 2 Story
Foundation Slab, Slab
Sewer Public Sewer
Water Public
Architectural Style Transitional
Structure Type Brick,Glass
New Construction false
Schools
Elementary Schools Belmeade
Middle Schools Whitewater
High Schools West Mecklenburg
Others
Acceptable Financing VA Loan
Listing Terms VA Loan
Special Listing Condition None
Read Less
© 2024 Listings courtesy of Canopy MLS as distributed by MLS GRID. All Rights Reserved.
Bought with Terri Hansley • Hansley Realty




