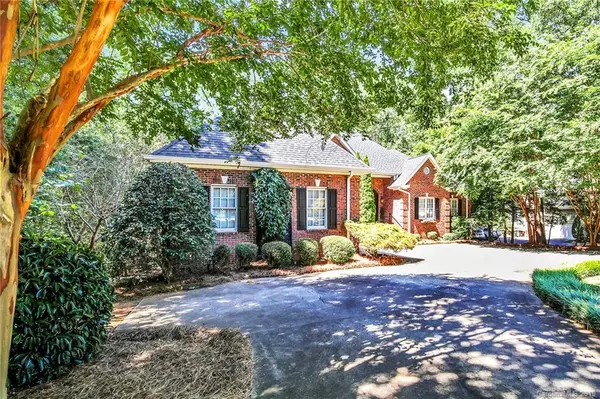For more information regarding the value of a property, please contact us for a free consultation.
2106 Cavendale DR Rock Hill, SC 29732
Want to know what your home might be worth? Contact us for a FREE valuation!

Our team is ready to help you sell your home for the highest possible price ASAP
Key Details
Sold Price $437,000
Property Type Single Family Home
Sub Type Single Family Residence
Listing Status Sold
Purchase Type For Sale
Square Footage 5,357 sqft
Price per Sqft $81
Subdivision Wedgewood
MLS Listing ID 3538001
Sold Date 10/11/19
Style Traditional
Bedrooms 4
Full Baths 3
Half Baths 1
Year Built 1996
Lot Size 0.550 Acres
Acres 0.55
Property Description
Stunning executive home in one of Rock Hill's most desirable neighborhoods. When you walk into this beautiful brick home, you will be wowed by the gorgeous light filled formal dining room, huge great room with built ins and fireplace overlooking the large deck and private back yard. Wonderful chefs kitchen with pantry and large eat in area that opens onto screened porch. Oversized owners suite, two large guest bedrooms, full bathroom, half bathroom and fantastic laundry room round out the main floor. The amazing lower level has family room with fireplace and built ins, a game room with wet bar, an office, bedroom, multi purpose room and full bath. There is also a lower level workshop perfect for projects. The lower level opens onto a covered patio perfect for enjoying the private back yard. This home has a two car garage and plenty of parking in the circular driveway. Lovely mature landscaping and upgrades throughout the home make this a must see.
Location
State SC
County York
Interior
Interior Features Attic Stairs Pulldown, Basement Shop, Breakfast Bar, Built Ins, Cable Available, Garden Tub, Pantry, Walk-In Closet(s)
Heating Central
Flooring Carpet, Tile, Wood
Fireplaces Type Family Room, Great Room
Fireplace true
Appliance Cable Prewire, Ceiling Fan(s), CO Detector, Gas Cooktop, Dishwasher, Disposal, Double Oven, Electric Dryer Hookup, Plumbed For Ice Maker, Microwave, Natural Gas, Network Ready, Self Cleaning Oven
Exterior
Exterior Feature Fence
Community Features Playground
Roof Type Composition
Building
Lot Description Level, Private, Wooded
Building Description Brick, 1 Story Basement
Foundation Crawl Space
Sewer Public Sewer
Water Public
Architectural Style Traditional
Structure Type Brick
New Construction false
Schools
Elementary Schools York Road
Middle Schools Rawlinson Road
High Schools South Pointe (Sc)
Others
Acceptable Financing Cash, Conventional, FHA, VA Loan
Listing Terms Cash, Conventional, FHA, VA Loan
Special Listing Condition None
Read Less
© 2025 Listings courtesy of Canopy MLS as distributed by MLS GRID. All Rights Reserved.
Bought with Kevin Fry • MATHERS REALTY.COM




