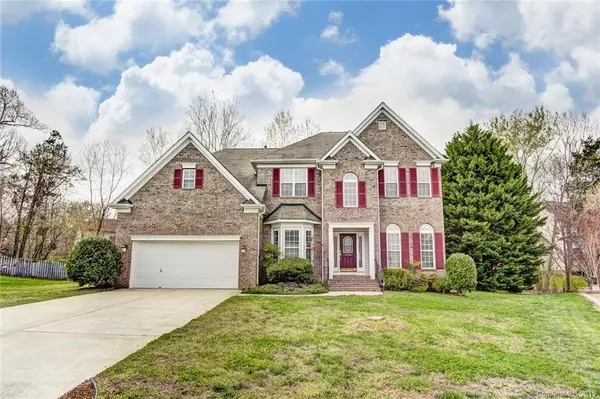For more information regarding the value of a property, please contact us for a free consultation.
14014 Wolf Den LN Charlotte, NC 28277
Want to know what your home might be worth? Contact us for a FREE valuation!

Our team is ready to help you sell your home for the highest possible price ASAP
Key Details
Sold Price $385,000
Property Type Single Family Home
Sub Type Single Family Residence
Listing Status Sold
Purchase Type For Sale
Square Footage 2,976 sqft
Price per Sqft $129
Subdivision Ballantyne Meadows
MLS Listing ID 3487867
Sold Date 06/26/19
Style Traditional
Bedrooms 5
Full Baths 3
HOA Fees $16
HOA Y/N 1
Year Built 2000
Lot Size 0.370 Acres
Acres 0.37
Property Description
Location, Location, Location... Beautiful 2 Story Home in Ballantyne Meadows on a Private Cul de Sac Homesite (.37), fenced in yard w/ mature trees. 5 bedrooms, 3 full baths, Guest bedroom on main level, Formal Dining Room w/ additional butler area, Formal Living/Office, Great room with built ins and gas fireplace, Open floor plan, Gourmet Kitchen w/ eat in breakfast area, wall of windows and tons of natural light. Hardwoods and trim throughout, and many additional upgrades. Oversized Master suite w/ walk in closet, walk in shower, garden tub and dual vanity. The bonus room is a must see for all those fun game/movie nights. Custom deck overlooks private fenced in backyard. Professionally landscaped yard with full irrigation. Great schools, easy access to interstates, shopping, medical, parks and recreations, and restaurants.
Location
State NC
County Mecklenburg
Interior
Interior Features Attic Stairs Pulldown, Garden Tub, Open Floorplan, Pantry, Walk-In Closet(s)
Heating Central, Multizone A/C, Zoned
Flooring Carpet, Hardwood, Tile
Fireplaces Type Great Room
Fireplace true
Appliance Cable Prewire, Ceiling Fan(s), Dishwasher, Disposal, Electric Dryer Hookup, Gas Dryer Hookup, Plumbed For Ice Maker, Microwave, Natural Gas, Self Cleaning Oven
Exterior
Exterior Feature Deck, Fence, In-Ground Irrigation
Community Features Playground
Building
Lot Description Cul-De-Sac, Level, Wooded
Building Description Vinyl Siding, 2 Story
Foundation Crawl Space
Sewer Public Sewer
Water Public
Architectural Style Traditional
Structure Type Vinyl Siding
New Construction false
Schools
Elementary Schools Endhaven
Middle Schools Community House
High Schools Ardrey Kell
Others
Special Listing Condition None
Read Less
© 2025 Listings courtesy of Canopy MLS as distributed by MLS GRID. All Rights Reserved.
Bought with Jennifer Wallace • EXP REALTY LLC




