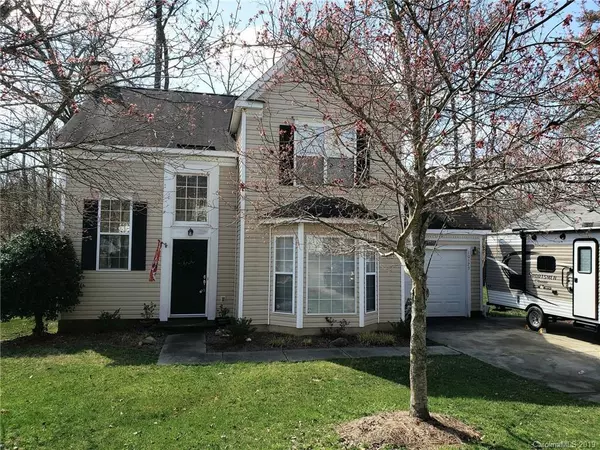For more information regarding the value of a property, please contact us for a free consultation.
10123 Northwoods Forest DR #3/ Charlotte, NC 28214
Want to know what your home might be worth? Contact us for a FREE valuation!

Our team is ready to help you sell your home for the highest possible price ASAP
Key Details
Sold Price $185,000
Property Type Single Family Home
Sub Type Single Family Residence
Listing Status Sold
Purchase Type For Sale
Square Footage 1,586 sqft
Price per Sqft $116
Subdivision Northwoods
MLS Listing ID 3480242
Sold Date 04/16/19
Bedrooms 3
Full Baths 2
Half Baths 1
HOA Fees $13/qua
HOA Y/N 1
Year Built 1995
Lot Size 9,147 Sqft
Acres 0.21
Lot Dimensions 66X132X66X132
Property Description
Attention first time home buyers! A place to call home and a great location. Move-in ready home on private lot under $200K! 3 bedrm / 2.5 bath just a few steps from neighborhood pool and walking trails in Northwoods Forest subdivision!. You will love the kitchen w/eat in area which is attached to dining room and great room . Features including a wood burning fireplace in great room, no carpet thru-out main floor, (2010) heat pump and one car garage. Vaulted ceiling in master along w/garden tub and seperate shower. New carpets in the master bedroom and secondary bedroom. New laminate in one of the secondary bedrooms, now used as a office. Large private backyard with fire ring, green belt area with a stream running thru it and comes with a storage shed. All's we can say is Welcome home!!!
Location
State NC
County Mecklenburg
Interior
Interior Features Attic Stairs Pulldown, Cable Available, Garden Tub, Walk-In Closet(s), Walk-In Pantry, Window Treatments
Heating Heat Pump, Heat Pump
Flooring Carpet, Laminate
Fireplaces Type Great Room, Wood Burning
Fireplace true
Appliance Cable Prewire, Ceiling Fan(s), CO Detector, Electric Cooktop, Dishwasher, Disposal, Electric Dryer Hookup, Exhaust Fan, Plumbed For Ice Maker, Microwave, Refrigerator, Security System
Exterior
Exterior Feature Deck, Fire Pit
Community Features Clubhouse, Playground, Pool, Recreation Area, Walking Trails
Building
Building Description Vinyl Siding, 2 Story
Foundation Slab
Sewer Public Sewer
Water Public
Structure Type Vinyl Siding
New Construction false
Schools
Elementary Schools River Oaks Academy
Middle Schools Coulwood
High Schools West Mecklenburg
Others
HOA Name Williams Douglas
Acceptable Financing Cash, Conventional, FHA
Listing Terms Cash, Conventional, FHA
Special Listing Condition None
Read Less
© 2025 Listings courtesy of Canopy MLS as distributed by MLS GRID. All Rights Reserved.
Bought with Mary Foltz • EXP Realty Piedmont




